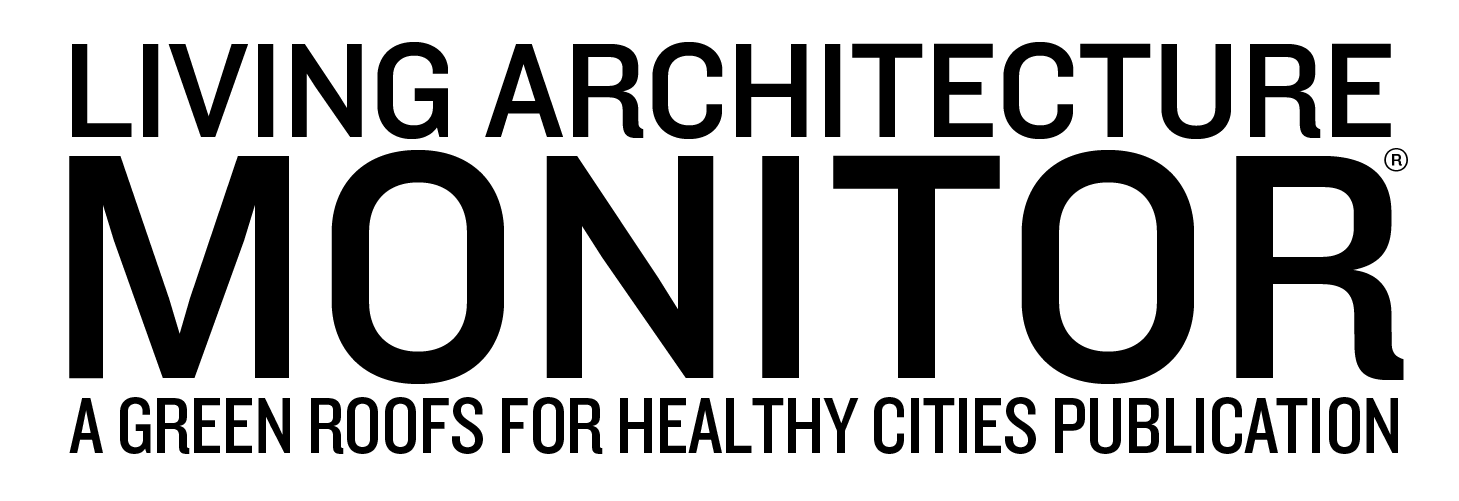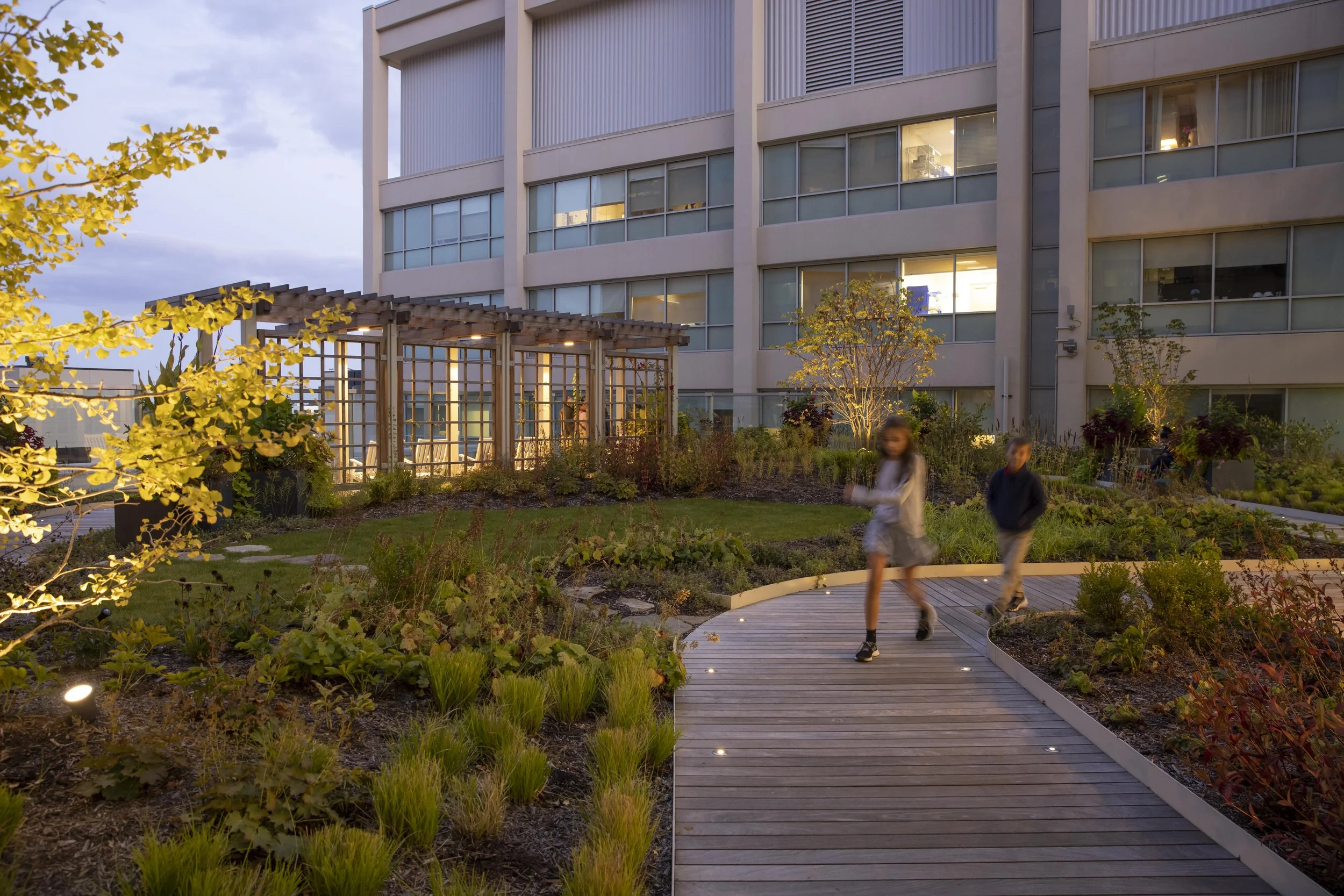Will’s Garden: A Place for Healing at Carle Foundation Hospital
Advertisement
2023 Jeffrey L. Bruce Awards of Excellence Winner
Award Winner: Omni Ecosystems
Project Location: Urbana, IL
Project Team
Architect: Shepley Bulfinch
General Contractor: J.H. Findorff & Son Inc
Green Roof Supplier: Omni Ecosystems
Landscape Architect: Omni Workshop
Owner: Carle Foundation Hospital
Introduction
Will's Garden is a 2023 GRHC Jeffrey L. Bruce Awards of Excellence winning project. It is named after a former nature loving patient, is a new therapeutic garden at the Carle Foundation Hospital, a world-class, regional healthcare provider in Urbana, Illinois. Located on the facility's sixth floor, the garden provides a transformative, tranquil oasis for patients, family, and healthcare workers to escape the intensity of the hospital in a relaxing, nature-filled environment. The design seeks to address the emotional challenges faced by patients, families, caregivers, and healthcare workers by providing private, peaceful spaces in nature, allowing opportunity for healing, compassion, and grief. Will’s Garden is located on the sixth floor, away from vehicular and pedestrian traffic. The sanctuary is surrounded on three sides by interior circulation on several floors and is visible from a large part of the hospital.
Children running around on the accessible year-round space. The walkway is surrounded by different plants and trees that promote connections with nature. Photo: Omni Ecosystem
The garden is an accessible, year-round space offering fresh air, views, respite, healing, and restoration. It consists of brightly colored trees, shrubs, perennials, and potted plants intertwined with an immersive looping path that enables wheelchair and hospital bed access. Private seating nooks line the path allowing numerous parties of varying sizes to enjoy the space in solitude. The planting is formed in natural organic shapes above stacked foam mounds that define spaces for solitude and prospect and refuge. Year-round interest is provided through the plant palette and vistas out to the neighboring community are highlighted. Rocking chairs and cushioned seating under a classic shade-giving arbor provide the feeling of comfort at home.
“This project was jumpstarted with emotion and clarity of meaning and it was riddled with challenges regarding logistics and implementation. Yet, it brings us joy as a team of designers and installers to push the boundaries and bring the most benefits and make sure all client needs were met.”
Advertisement
Design criteria included consideration of the existing hospital building’s extremely low structural load capacity and the site’s location above a neonatal intensive care unit. Wind uplift criteria also had to be met, so conforming to stringent loading parameters required careful tuning. Project goals were achieved using a lightweight growth media as the rooting substrate supporting plant growth. The result is a lush ecosystem growing in just six inches of growth media.
Unlike typical growth media, the unique growing media contains the biological components essential for sustaining life. Through colonization, biochemistry, and strategic ecosystem development, the media supports microbial communities and plant life within a naturally occurring, contaminant-free geological substrate. Concurrently, this substrate promotes exceptional stormwater management.
This project relies on the special growth media to exist. The unique growth media has a high porosity, which makes it lightweight - essential to creating this project on an existing structure with limited surplus capacity. The high porosity also yields significant stormwater management service. The porosity also supports better stormwater management and better water retention for plant utilization. A project-specific, water-efficient irrigation system was designed and installed to support long-term plant health while balancing water conservation and efficiency. The project utilizes a plant palette which includes Kousa dogwood, Paperbark maple, multi-stemmed ginkgo, native understory perennials with sedge and woodruff groundcovers, incorporating native plants to support local flora and fauna in a space that was once uninhabitable. This also serves to establish a green corridor for local and migrating species.
The plant list for the green roof, showing all the different types of plants and their details. Photo: Omni Ecosystem
The design process incorporated experts and sensitive input from hospital facilities, staff, and stakeholders. The project was funded through the hospital's philanthropic business and community partners, including patient and family donors and hundreds of healthcare workers who contributed to the garden's giving campaign. The intentionally crafted therapeutic garden offers respite from the facility’s clinical aspects with a highly accessible, natural setting.
The landscape architect led design team comprised specialists in microbiology, ecology, and horticulture, who worked together to develop an ecologically sensitive strategy that resulted in avoiding the routine application of pesticides for maintenance. Annual growth media testing for fertility is included in the maintenance plan. A once-annual application of slow-release fertilizer may be recommended in future years, depending on growth media test results. But the maintenance plan does not mandate fertilization, only calls for its consideration depending on what the ecosystem needs on a periodic basis. An efficient irrigation system provides additional water as needed and is activated each spring and winterized each fall. The team's horticultural experts collaborated with facility maintenance staff to develop a meticulously crafted maintenance strategy, ensuring long-term success.
Conclusion
The GRHC Awards of Excellence judges felt this project was aesthetically captivating and an engaging adaptive reuse retrofit application, as well as representing a great example of innovation in growth media. This project is an excellent example of how to overcome technical obstacles to produce a vibrant, healing hospital green roof.
Omni Ecosystems is a multi-award winning firm. They can be reached on their website.





Different photos of the rooftop at the hospital showing hospital patients, families, and staff enjoying their time outside in nature. Photo: Omni Ecosystems
Advertisement






