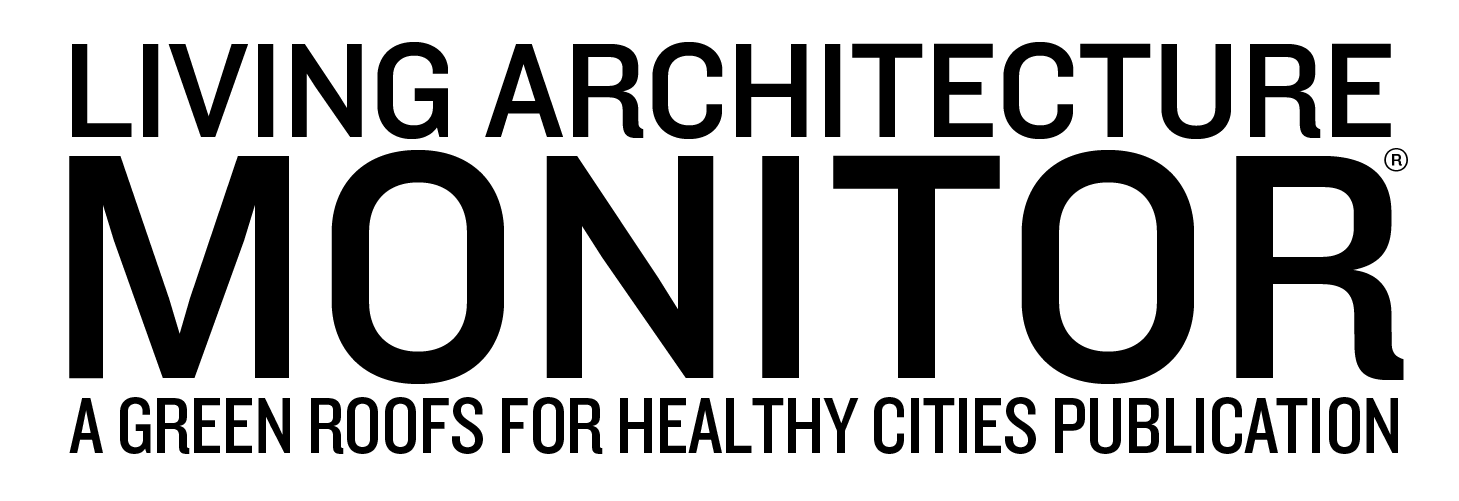The Old Chicago Post Office - Now a Neighborhood Park
Advertisement
Team Members
Architect: Gensler
Building Operator and Property Management: JLL
General Contractor: BEAR Construction Company
Irrigation Design: FRS Design Group
Landscape Architects: Hoerr Schaudt
Landscape Contractor: Christy Webber Landscapes
Owner & Project Developer: The 601 W Companies
Green Roof Manufacturer & Soil Supplier: Columbia Green Technologies
Structural Engineer: WSP
Category: Extensive Commercial/Industrial/Institutional
Project: Old Chicago Post Office
Location: Chicago, IL
Award Winner: Hoerr Schaudt
Exemplifying Adaptive Reuse in Downtown Chicago
The Old Chicago Post Office is an iconic piece of architecture getting a second chance at life. Constructed in 1921, this 100-year-old, 13-story Art Deco structure is massive in scale, occupying two city blocks and containing more than 2.5 million square feet (over fifty-seven acres) of floor area. Despite its size, stature, and recognition on the National Register of Historic Buildings, the Old Chicago Post Office fell victim to modernization and sat vacant for almost 50 years.
The post office with all it’s amenities. Photo: Scott Shigley
Advertisement
As part of the initial phase of construction, the developers knew it would be necessary to provide the Post Office community with an attractive and accessible outdoor space where one could experience the outdoors, enjoy contact with nature, host a casual meeting with coworkers and have options for exercise. Leveraging the building’s vast rooftop area of nearly six-acres, The Meadow at the Old Chicago Post Office is one of the nation’s largest 3.5-acre private rooftop gardens offering a wide variety of active and passive amenities enabling the rooftop to become a park unto itself.
“One of the biggest challenges on this historical project was designing an immersive landscape that worked with the structural limitations of the rooftop. With the innovative, ultra-lightweight soil mix that was engineered by Columbia Green Technologies, we were able to grow a more colorful matrix of perennials and grasses that transformed the space into an urban oasis. These re-envisioned rooftops have a real potential for playing a critical role in breathing new life into historic properties.”
Being situated atop a 100-year-old historic building that was not originally designed to accommodate roof loading, there was a significant amount of coordination between the landscape architect, architect, and structural engineers to develop a program and design solution that would meet the needs for future uses of the building. The design process required an open and collaborative environment to creatively solve challenges such as reduced loading capacity and occupancy restrictions. As the design progressed, the team engaged specialists such as the green roof manufacturer, soil scientists, horticulturalists, and ecologists to provide the necessary expertise to deliver a successful rooftop landscape.
With one and a half acres of richly planted meadows, utilizing more than 40,000 individual plants, the Hoerr Schaudt landscape design team collaborated with green roof manufacturer, Columbia Green Technologies, to create a new ultra-lightweight soil mix of 6 inches that would support the growth of larger perennials and grasses within the loading constraints of the existing roof. Because this was going to be the first application of the soil, and at such a large scale, the design team required Columbia Green Technologies to create and maintain a mock-up on the roof for one growing season prior to construction. The mock-up proved successful, and the design was allowed to proceed as planned.
The site plan. Photo: Hoerr Schaudt
Advertisement
“Buildings at this time need to work harder for the tenants. People want to move to buildings where amenities are robust. Where there is bountiful availability and access to nature, fresh air, light. To make this building successful, we needed to create its own ecosystem.”
An aerial shot of the green roof, with all of its amenities. Photo: Brodie Kerst
The Meadow was also tasked with functioning as a ‘neighborhood park’ for tenants of the building and emphasized providing an environment focused on health and wellness. To complement its program of healthy eating options and an indoor fitness center, the Meadow was programmed with outdoor activity areas that serve as an extension of the offerings within, balancing a menu of both active and passive outdoor uses that encourage people to step away from their desks and move around. The rooftop includes a quarter-mile running track providing the ideal setting for a stroll or a jog through the rich verdant tapestry of plants and a full-sized basketball court that occupies the center of the roof. Two pickleball courts provide further opportunities for outdoor recreation.
The Meadow was designed with sustainability in mind. The richly planted natural landscaping serves as a giant sponge absorbing and filtering more than a quarter-million gallons of stormwater annually from entering the City’s strained storm sewer system. As the largest above grade green roof in the city, the Meadow illustrates, at a very large scale, how vegetated roofs can be attractive, functional and an asset to repositioning historic buildings. Though the project does utilize an irrigation system to ensure the vitality of the rooftop vegetation, the planting palette consists of native and adapted perennials and grasses that help conserve the overall demand for water.
The Old Chicago Post Office - The Meadow - Credits: Hoerr Schaudt
“The plantings thrived within the first season, the project was a major success, and it is considered by many as a building of its time as it relates to the outdoor amenity it provides for its tenants. Over 3,000 helicopter lifts were required for delivery of the structural and landscaping components. The final product speaks for itself and with the help of the Columbia Green team we were able to transform the rooftop at the Old Post Office into a 3.5-acre park, 10 stories up in downtown Chicago. ”
Advertisement
The post office at night. Photo: Tom Rossiter
The building operator worked with the project designers to create a home for three thriving bee colonies that help pollinate the Meadows. The program supports pollinator habitats and promotes education of the benefits of urban beekeeping to building tenants. Within its first year of establishment, the rooftop has already become a favorite spot for birds and insects with every visit to the Meadow offering new encounters with its inhabitants.
“This rooftop meadow looks like it is planted in at least 12 inches, it’s amazing to see the results after one year in our 6-inch system. It shows that we can take existing buildings and turn them into beautiful meadows for people to enjoy! We were thrilled to work with Hoerr Schaudt, Gensler & JLL to deliver the biggest private rooftop park in the Country. It’s a great design by the designers and shows Columbia Green Technologies can meet a complex design in 6-inch green roof system. Game changer.”
The Meadow at the Old Chicago Post Office exemplifies how green roofs can help lead the way towards a more sustainable future. While its obvious environmental benefits are impressive, the most important aspect of this project is the role it played in giving one of the largest buildings in the country a second chance at life. Through its adaptive reuse, Chicago has gained a large urban employment center that lies near existing transit stations, housing, and other community resources. The project serves as a highly visible example of how rooftop landscapes can be used to accommodate a wide variety of programs in an attractive and sustainable setting. Following the adage that ‘the most sustainable building is the one that already exists,’ the Meadow creates an attractive, beautiful, and active park space atop the building, contributing to making it a vibrant new work environment and repurposing a structure that would have otherwise been demolished.
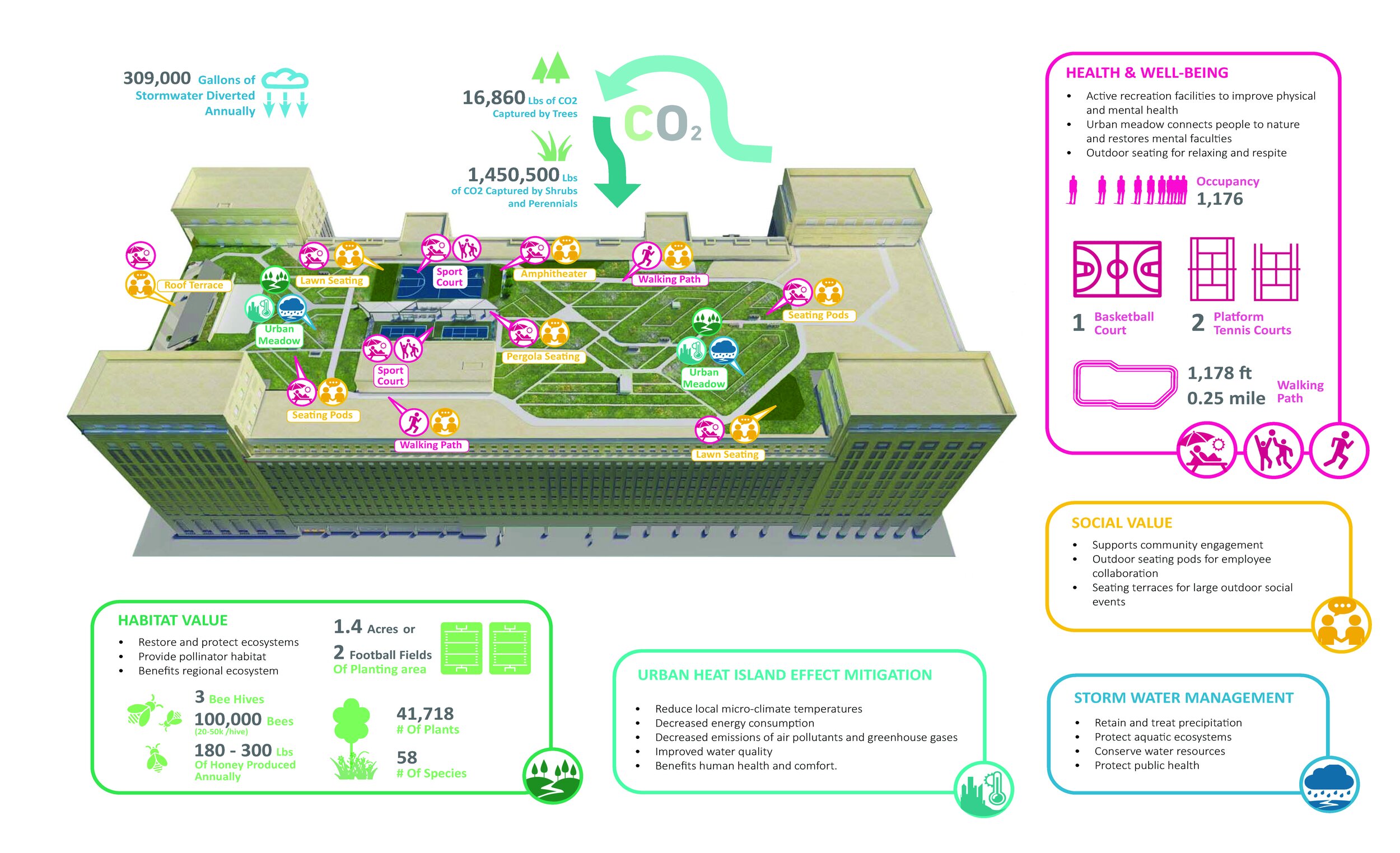
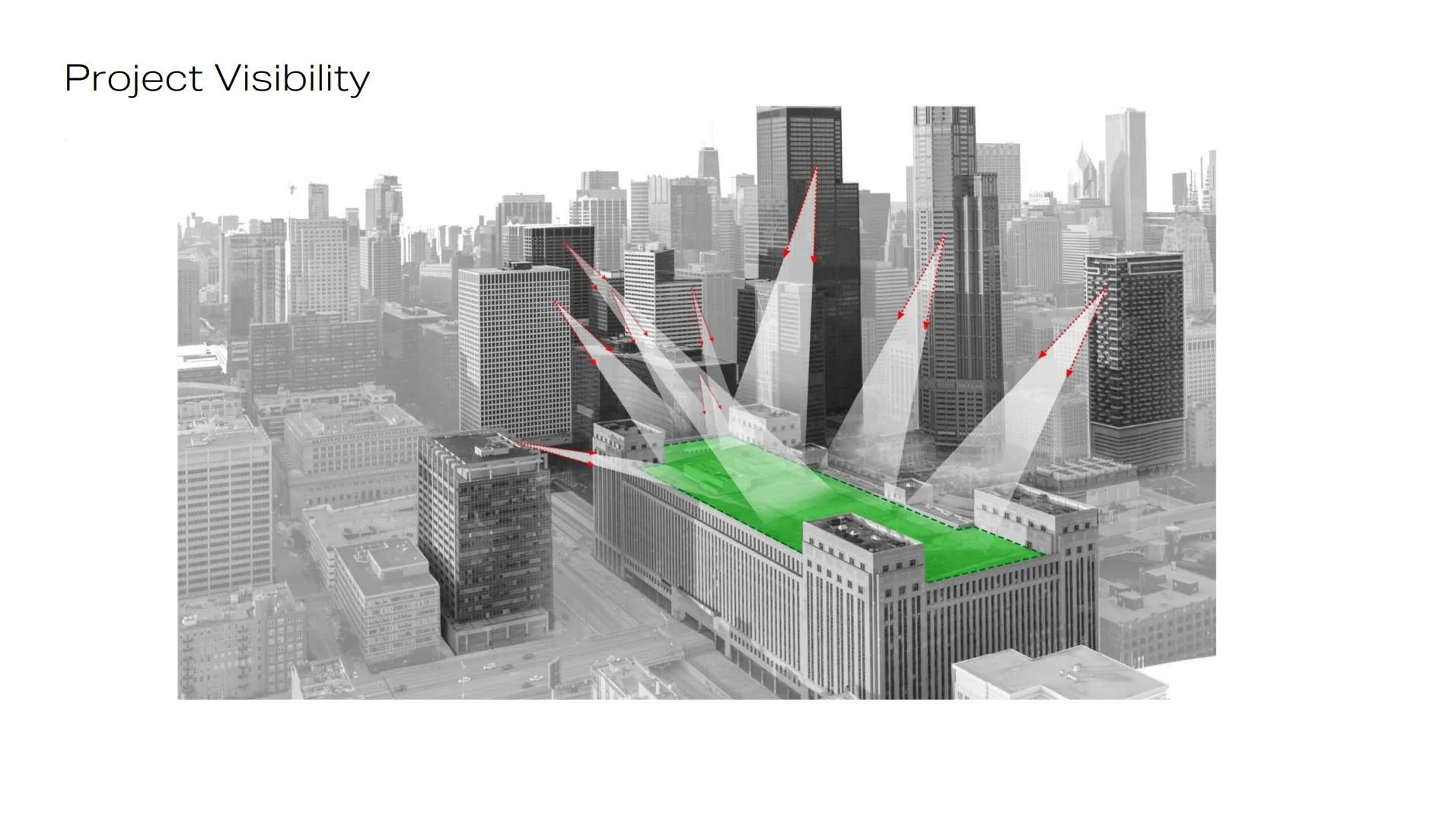
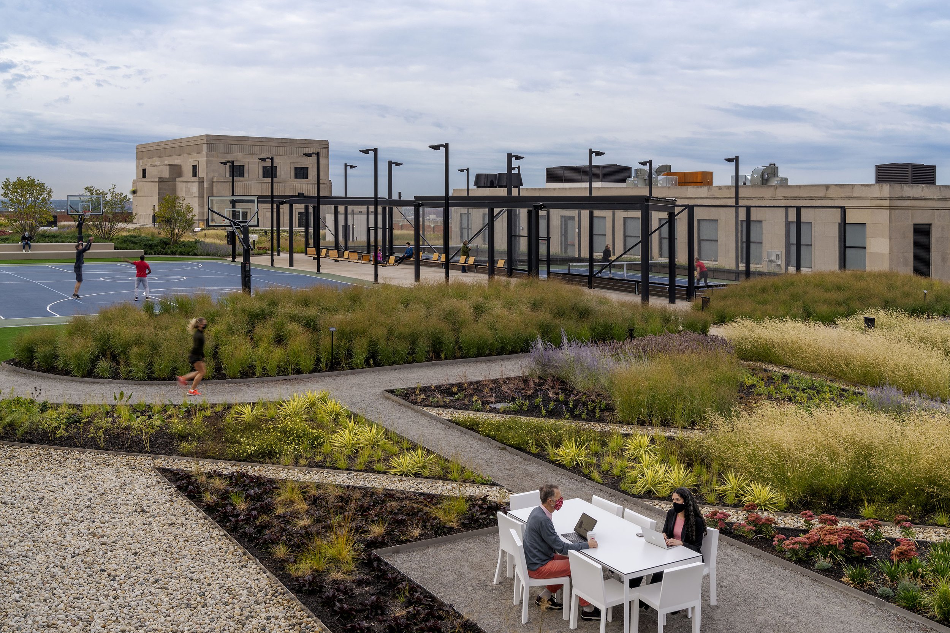
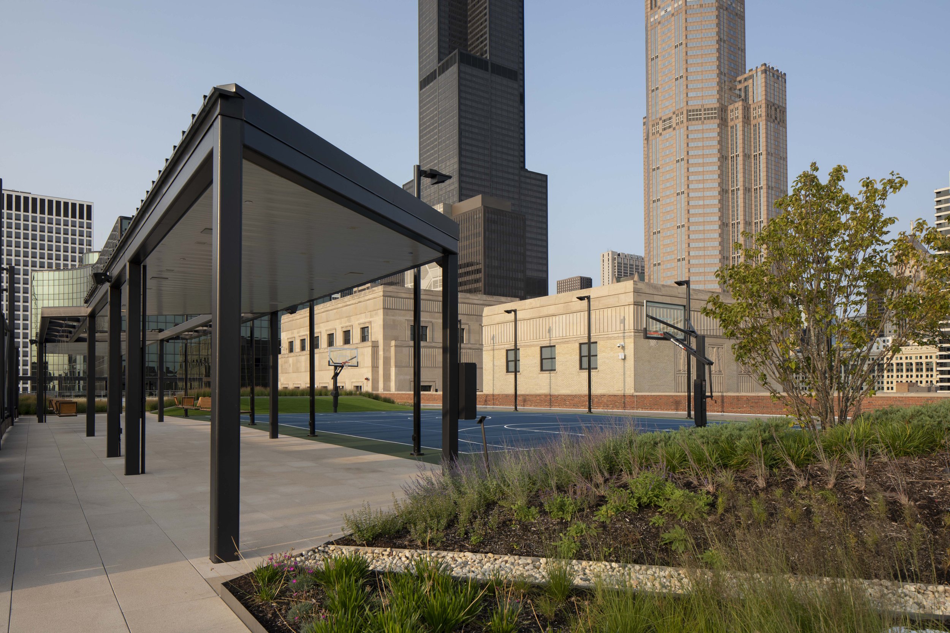
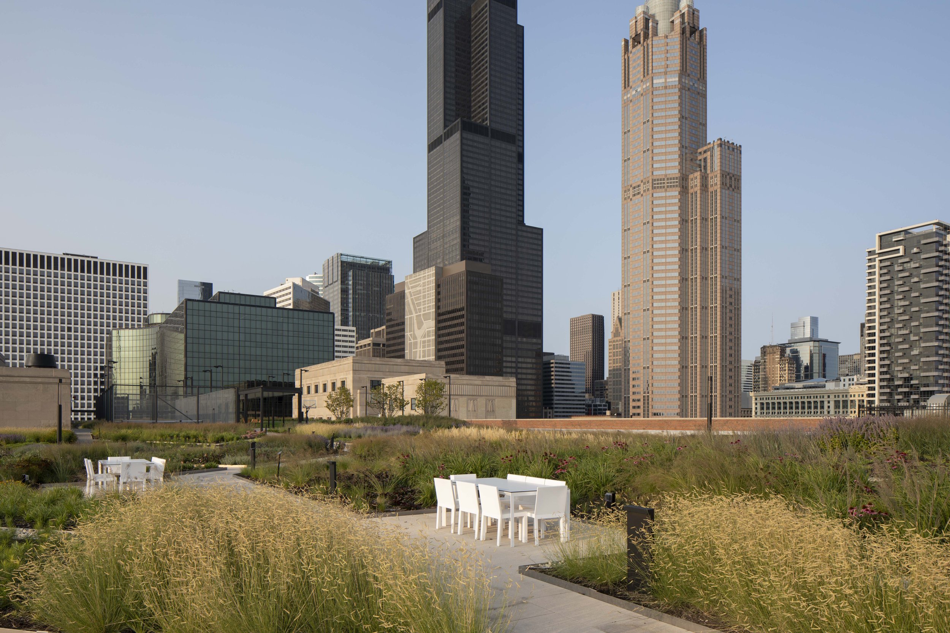
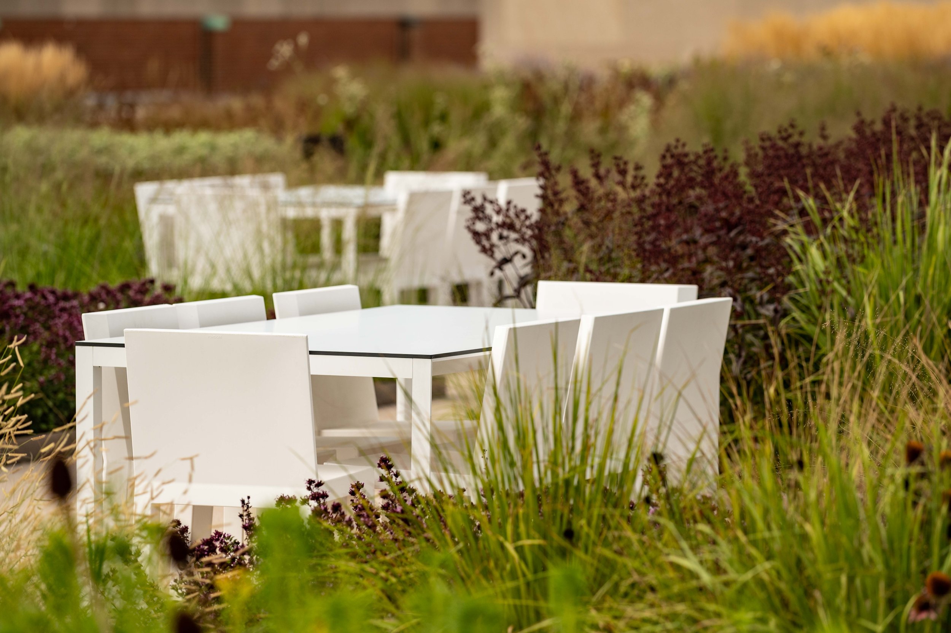
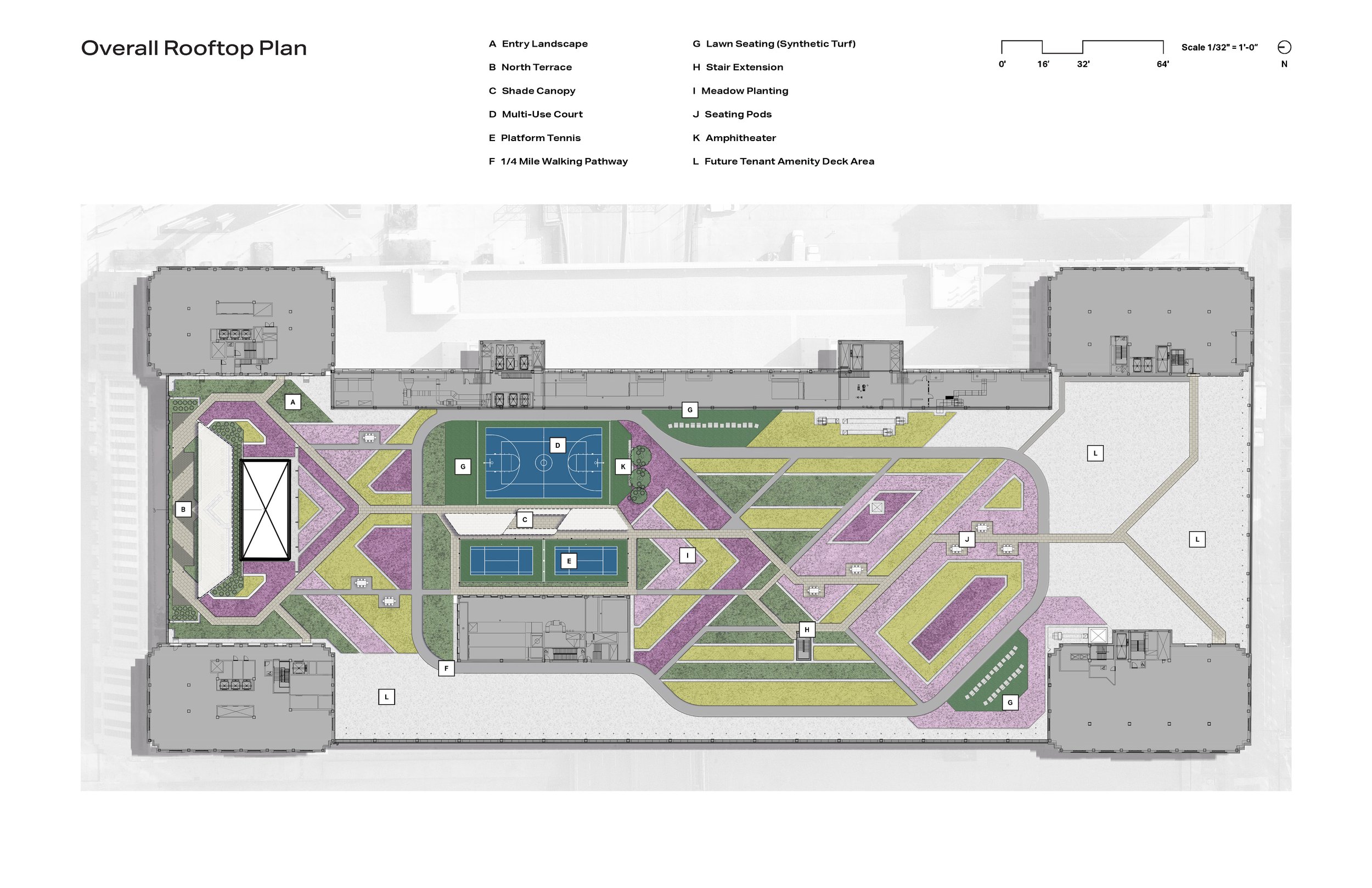
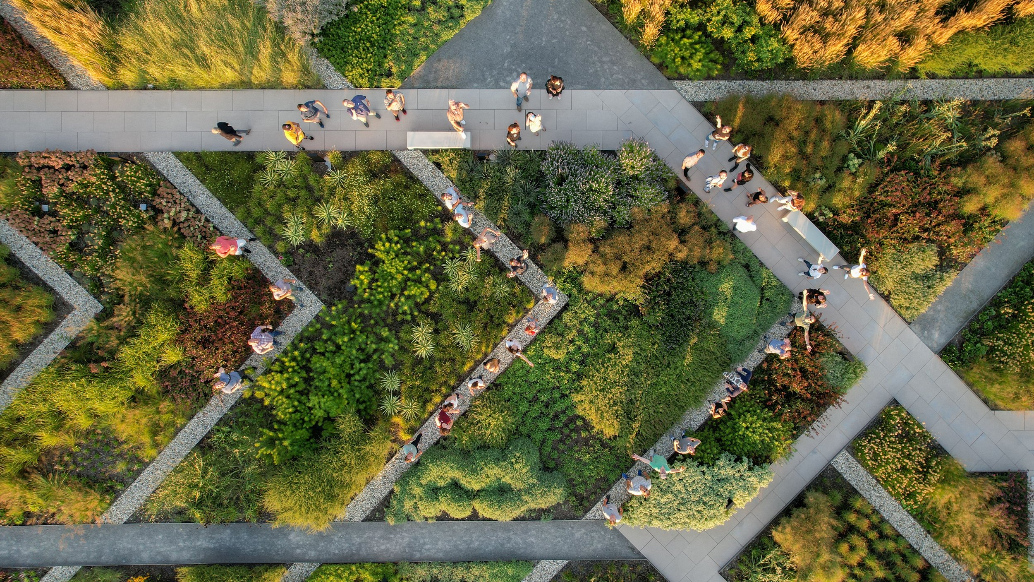
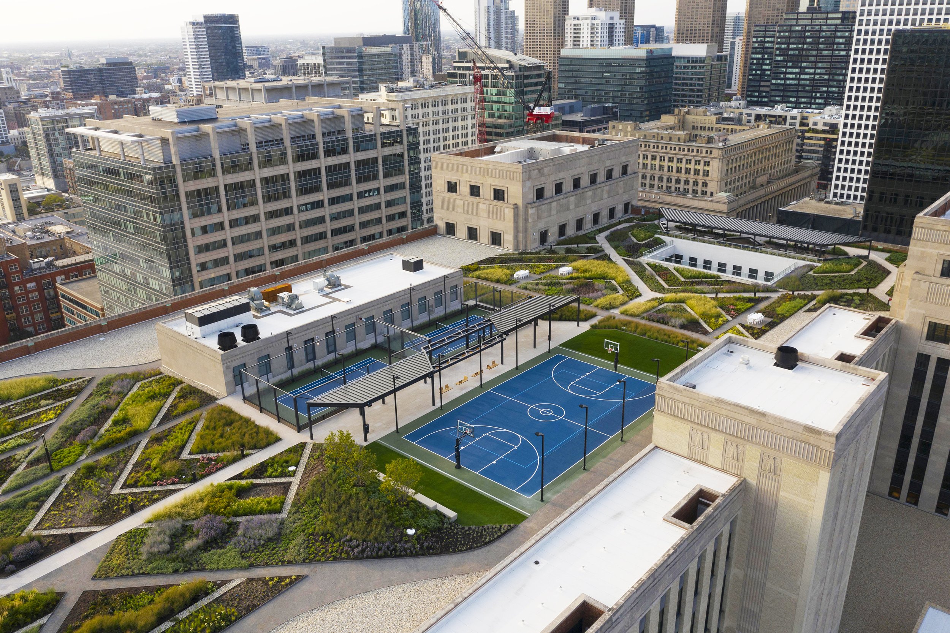
Advertisement
GRHC Award of Excellence Winners push the boundaries of sustainable building. Designers expertly integrate nature into projects and bring their unique sense of style. See into the mind of designers as they share inspiration, design tips, and how to create spaces that truly benefit the communities they are in.
