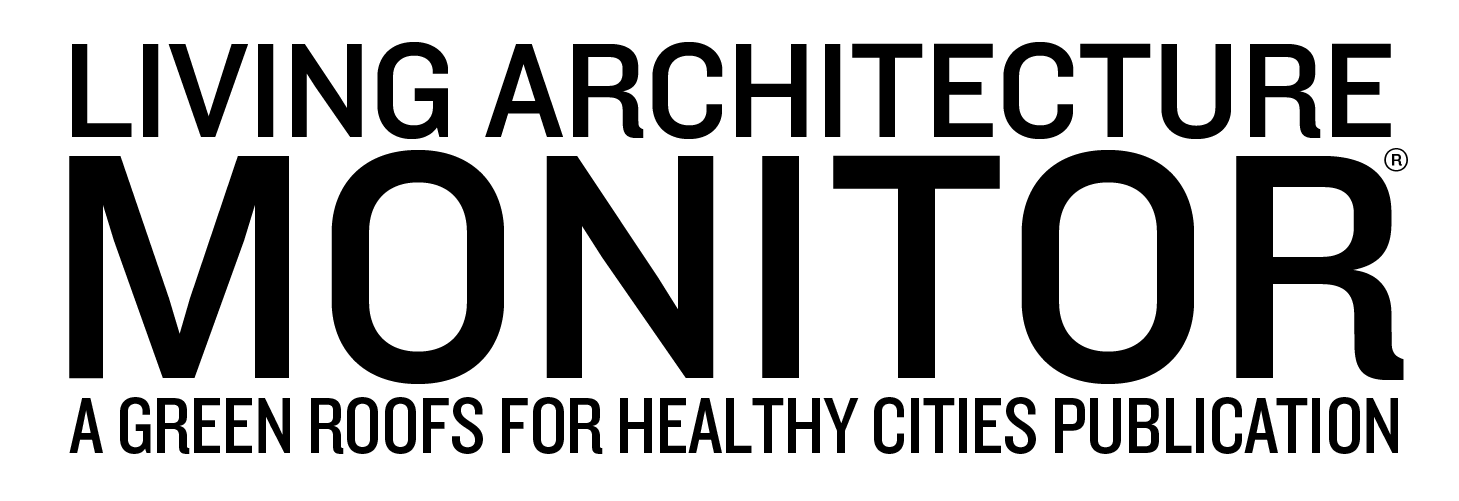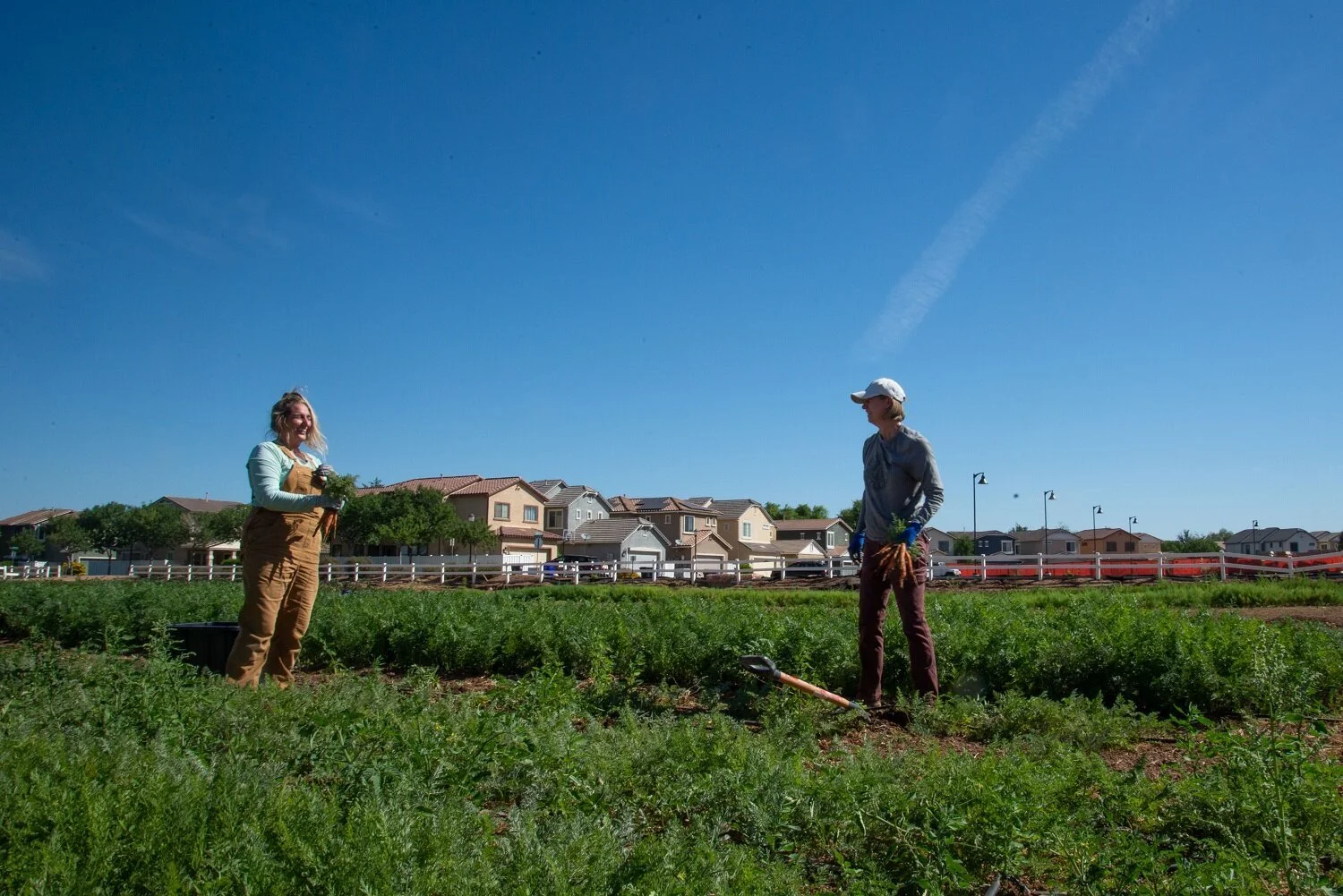“The Hanging Gardens of Saigon” - The Jakob Factory, Vietnam
Advertisement
In the age of awakening to climate and habitat destruction, biodiversity and species extinction, global investment trends and ESG investing, there are more eyes on a company’s environmental footprint and social sustainability over economic gain, factors that are now seen as essential to long-term success. Jakob Rope System’s completion of a factory project in a tropical industrial park in Ho Chi Minh City (formerly Saigon), Vietnam while embracing these values is not only a discreet affirmation of old-world traditions, vernacular and modern techniques, but an implementation of re-stated principles of sustainable architecture and energy saving through the strategic use of structured green façades in a common, largely overlooked building type.
Multi-story green facades around an inner courtyard, Jakob Rope Systems, Vietnam. Photo: Oki Hiroyuki for G8A Architects, HCMC, Vietnam.
“There’s the world as it is ... and there’s the world as it could be!”
Advertisement
Major Milestones in the History of Jakob Rope Systems



Switzerland and Vietnam: Two Cultures, One Company
Cycling with his family in the Mekong Delta, Peter Jakob saw how Vietnamese artisans employed traditional techniques using local materials with nimble hands and flying fingers. Manually dexterous work is still common in mainly agrarian, fast-growing Vietnam, and Peter realized that these traditional skills could be compatible with the high levels of accuracy required for making WebNet©, a complex, custom-made, multi-purpose stainless steel cable net whose production began in 2002.
While the demand for WebNet© grew strongly, efforts to automate it’s manufacture in Switzerland continued to frustrate Jakob’s engineers, and in 2008, Jakob Rope Systems opened a new facility in Ho Chi Minh City, dedicated to making WebNet©.
As the global popularity of WebNet© grew, so did the business, crowding the work space of the Ho Chi Minh City facility. Peter Jakob and his team, the Swiss architects rollimarchini, in collaboration with the diversified Vietnamese design firm G8-A architects of Ho Chi Minh City and Jakob’s own Vietnamese management team, planned to build a second, new factory. The program proposed a unique architectural and holistic response to the tropical climate, guided by traditional vernacular, passive strategies to mitigate solar heat gain on vertical surfaces and reduce energy output for cooling, lighting and ventilation.
A Design for the Future in an Industrial Park
A site was chosen in a region north of Ho Chi Minh City, Vietnam’s financial center and largest metropolis, in the center of a large industrial park where rapid, little-regulated growth since the reforms of 1986 has contributed to a high density of flat industrial buildings among sparse infrastructure, neither green or otherwise and fully enclosed, air conditioned production halls with large roofs receiving vast amounts of solar heat and light with great potential for the generation of solar electrical power.
Jakob Rope Systems’ proposal minimized the horizontal spread of work areas requiring a/c and artificial lighting by stacking usable work zones on platforms within the core sheltered volumes. This strategy contributes to usable outdoor space and circulation areas.
Jakob intended to build a new factory and showroom, not just for WebNet© systems but to demonstrate a radically different and sustainably-viable tropical factory building that embodied the company’s culture of traditional, conservative agrarian ethics, including resource stewardship, community economic stability and sponsoring apprenticeship, the transfer of skills in the legendary ways of Swiss craftsmanship among employees. The company’s credo is to “do good work, for its own sake”, with modern materials and innovative use of traditional manual skills. Peter was convinced that it was possible to fuse the impeccable Jakob brand and quality with the vastly adaptable skills and potential of Vietnamese artisans, metalworkers and craftsmen as an enterprise for “good work” under the flags of the two nations.
Advertisement
Climate Criteria
The conditions of factory work in a tropical industrial park, with an average temperature of around 27 C and high humidity, mandate a focus on the use and conservation of energy for cooling, lighting and ventilation, with reduction as an overriding goal. On the site, rainwater, that is typically left to inundate impermeable surfaces of streets, pedestrian areas and courtyards, is managed by allowing percolation into the groundwater by permeable gravel and paving materials.
Design Development
Taking inspiration from the traditional tropical architecture of Vietnam, the concept of the L-shaped building is integrated with a porous green façade whose membrane is a living cloak of vegetation, stretching over 3 km.
Pedestrian access circulation space 100% passive cooling by green façade. Photo: Oki Hiroyuki for G8A Architects
The team navigated between Jakob’s innate vision of an environmentally, economically and socially sustainable project and a robust engineering response to the functional needs of the program, shelter, cooling and ventilation, specific site conditions and spatial layout demanded by the manufacture of WebNet©. The site is organized into three multi-story structures, all with green facades, are grouped as a unit around a spacious inner courtyard. Environmental design challenges were met with a combination of modern materials and traditional building techniques. Production halls can be opened up to 60% of floor area with tall, translucent, sliding polycarbonate ‘wall’ elements. These are hung under deep eaves that protect against rain and manage sunlight and natural ventilation. Also, simple fans provide a constant airflow that lowers the perceived temperature in the buildings by several degrees. Due to the high green façade, required by superimposed floor plates for some vertically organized operations, this approach wasn’t sufficient to provide complete heat and rain protection.
The problem of complete shelter from the sun, wind and rain in a passive, complimentary way is addressed by the “Hanging Gardens” approach: a porous, living ‘cloak’ of tropical plants in containers, each about 50 cm x 100 cm in area is suspended from stainless steel wire ropes and WebNet© from the exposed concrete structure. A biodiverse selection of foliating tropical plants not only provide dappled shade to the interior spaces and filter pollutants from the air, they also lower the proximal air temperature by evapotranspiration. More than 3 km length of container-based, composite green façades extend the entire length of the building’s elevations.
Advertisement
Over 6 km of diagonally-installed stainless steel wire ropes support up to 9 levels of planters. The 16 mm thick rope tension members transfer the loads to the steel roof beams at the top, and to the edge of the floor slabs at the bottom. The planters consist of a base frame of 50 cm X 100 cm rectangular sections and a waterproof layer held in place by WebNet© rope nets. All structural components are made of 316 stainless steel.
The green façade contains a fully automatic irrigation and fertilization system. Photo: Oki Hiroyuki for G8A Architects
Curated Green Facades That Deliver Maximum Environmental Services
Each façade is maintained differently. Plants were chosen by their unique needs for location with respect to the daily inclination and path of the sun, summer and winter. G8-A Architects consulted a specialized Horticultural team to curate and maintain the bio-diversity required for the performance benefits that each plant could deliver. Among the services delivered by the suite of plants are:
air cleaning (purifying by means of binding dust and large particles to leaf surfaces)
proximal cooling (by evapotranspiration from 20 deg – 70 deg Celsius within 24”).
Shading and cooling the circulation space along the corridors at the edge of the workspaces (as a leafy membrane over 3 km long X 3 stories high).
promoting biodiversity (by providing ecologically compatible plant habitat for birds and insects.)
Advertisement

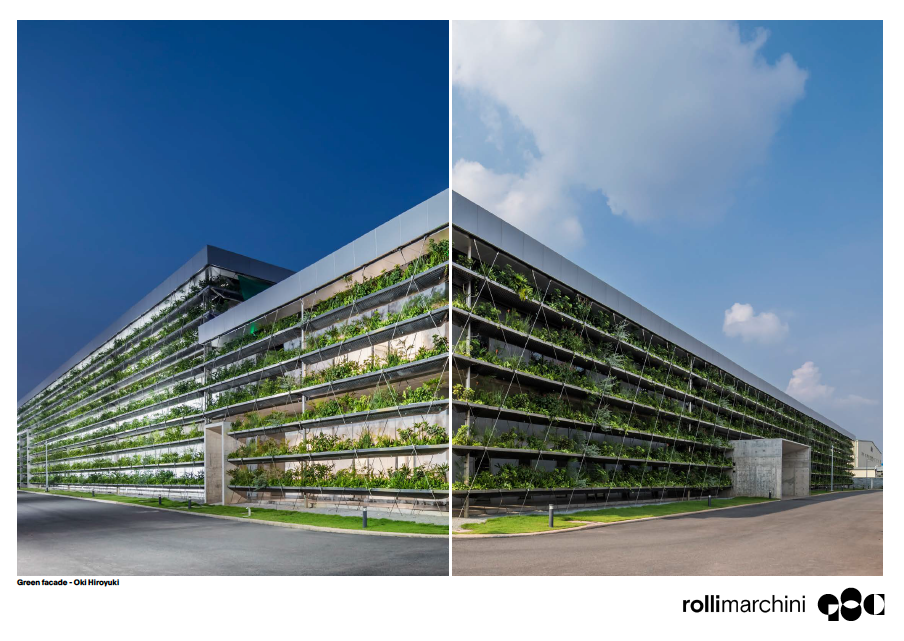

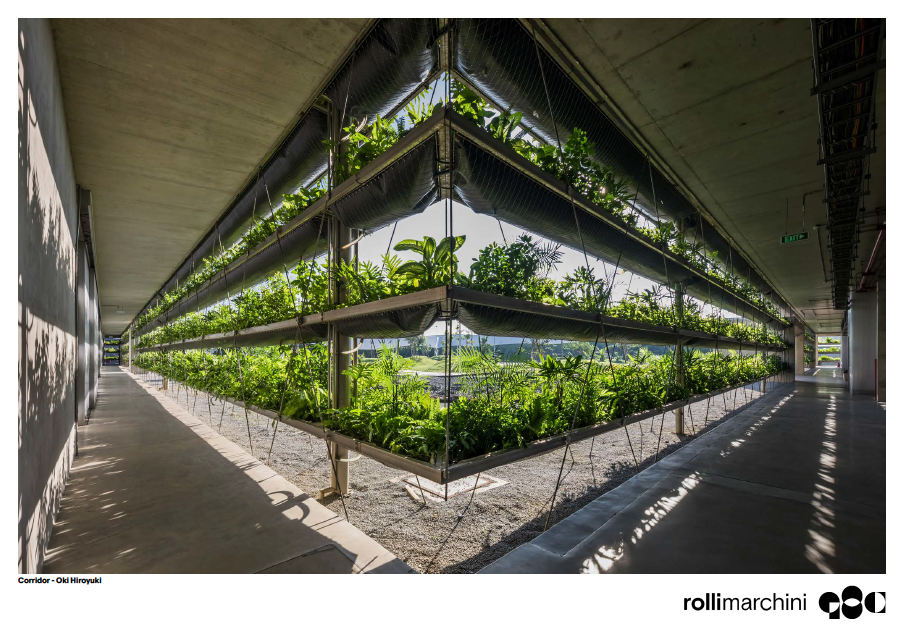
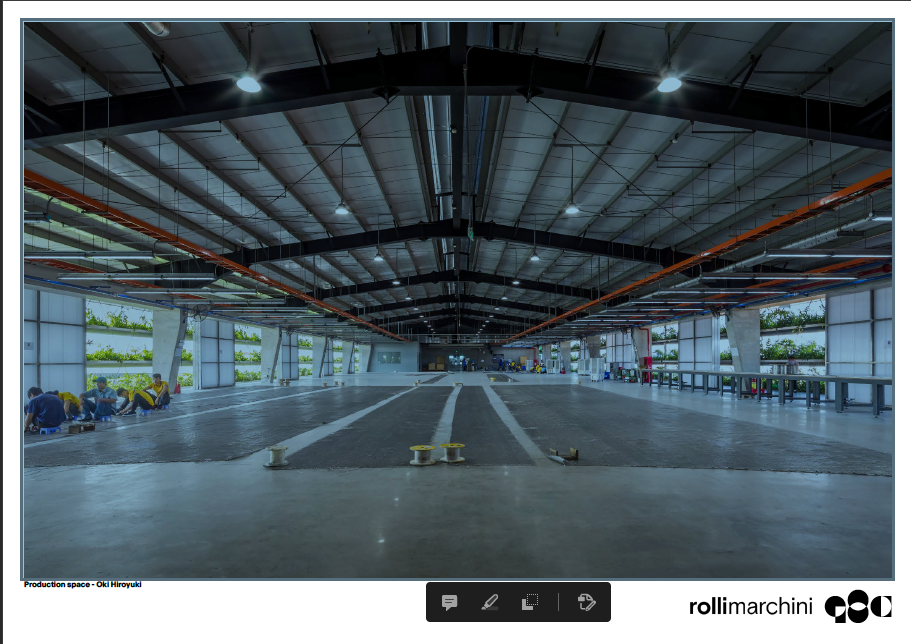

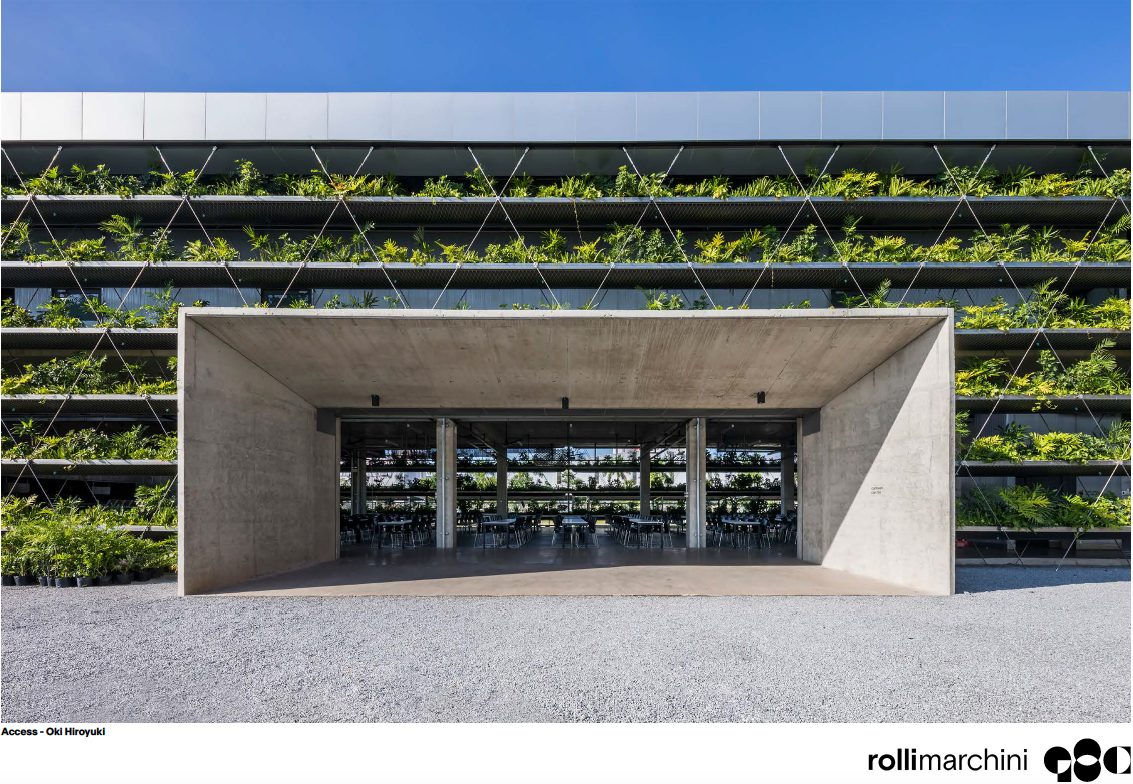
Architects: Rollimarchini AG Architecten, Bern & G8A Architects, Ho Chi Minh City
Engineers, Green Façade system: Jakob Rope Systems
General Contractor: Trung Hau Construction Group, Vietnam
Surface Area: 30,000 m2
Completion: 2020
Client: Jakob Rope Systems, Switzerland.
Working With the Climate
The adoption of structured landscape strategies (green infrastructure) to perform environmental services in the tropical environment can inspire developers of industrial parks, architects and other companies, providing benchmarks and sustainability goals for industrial building types. The Jakob Rope Systems factory project demonstrates the successful ability of hybrid structural green façades made with stainless steel cable systems to perform a multitude of services that are conventionally the task of traditional architecture. These can augment natural light, ventilation, cooling, shade, improve air quality and hydrological control with less environmental impact, while improving biodiversity and enabling the possibility of growing food in the system.
Looking to the Future and Passive Solar Energy
This year, 2022, the existing PV system will expand to include previously unoccupied roof and site areas to produce >1 million kilowatt hours of electricity per year, sufficient for most of the energy required by the site. Jakob Rope Systems, the architects as well as Peter Jakob, CEO, hope that the Ho Chi Minh City factory can be an example of a new architectural approach, that holds a mutual vision of a sustainable future for workers and employers alike. Peter hopes that it’s dedicated benefits will improve conditions for all, and be an equitable platform from which traditions of dignity, community and legacy of skilled work are honored and the needs of the environment as well as their economic future are respected.
Advertisement
Reuben Freed, B. Arch. is a Green Walls Consultant. Reach out to him via email here.
Visit the Jakob website here.
