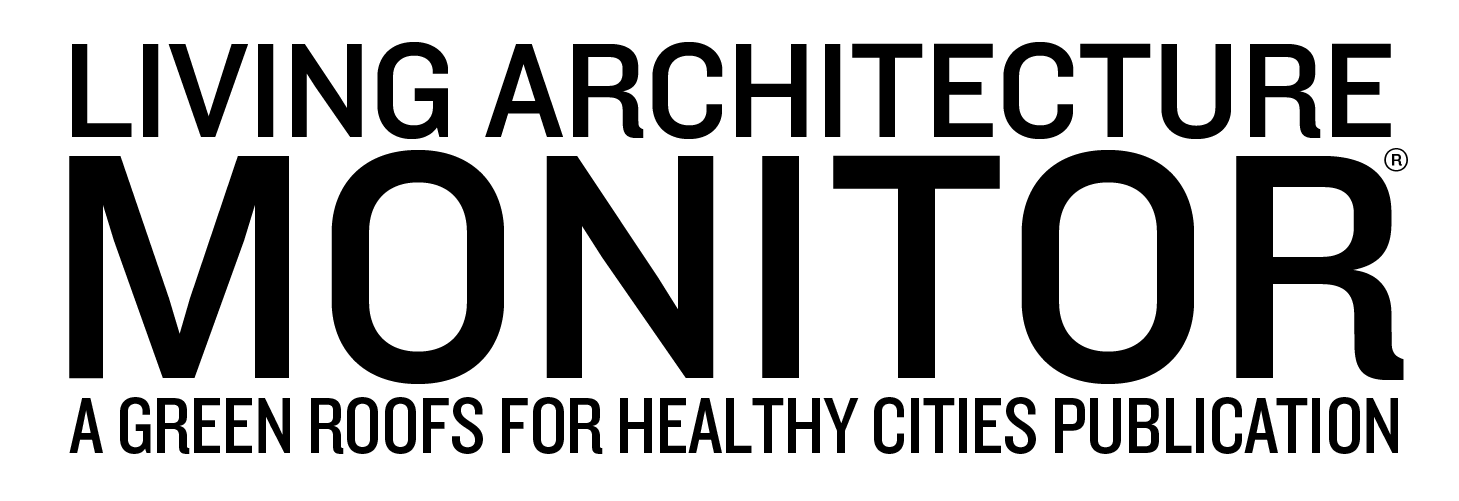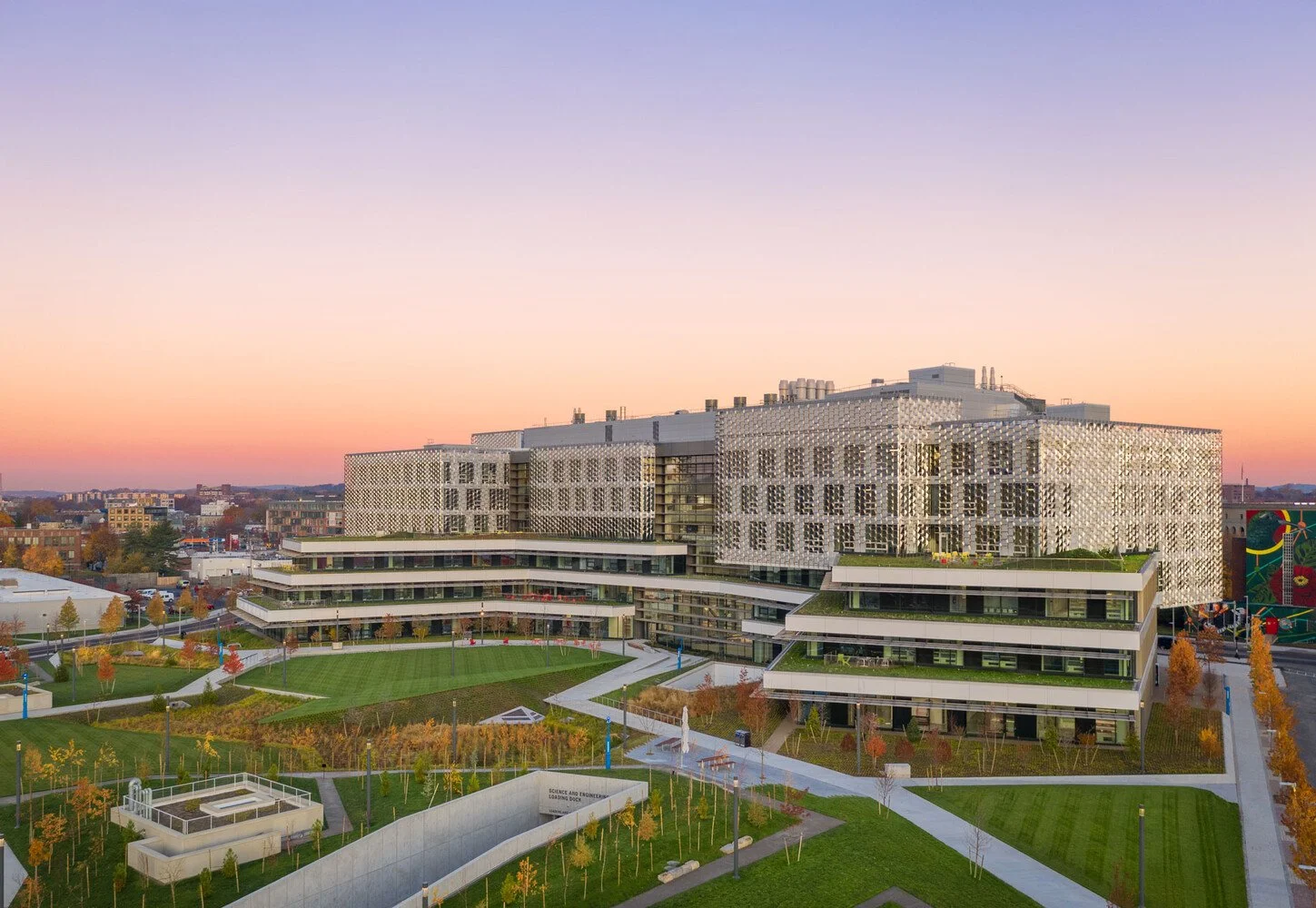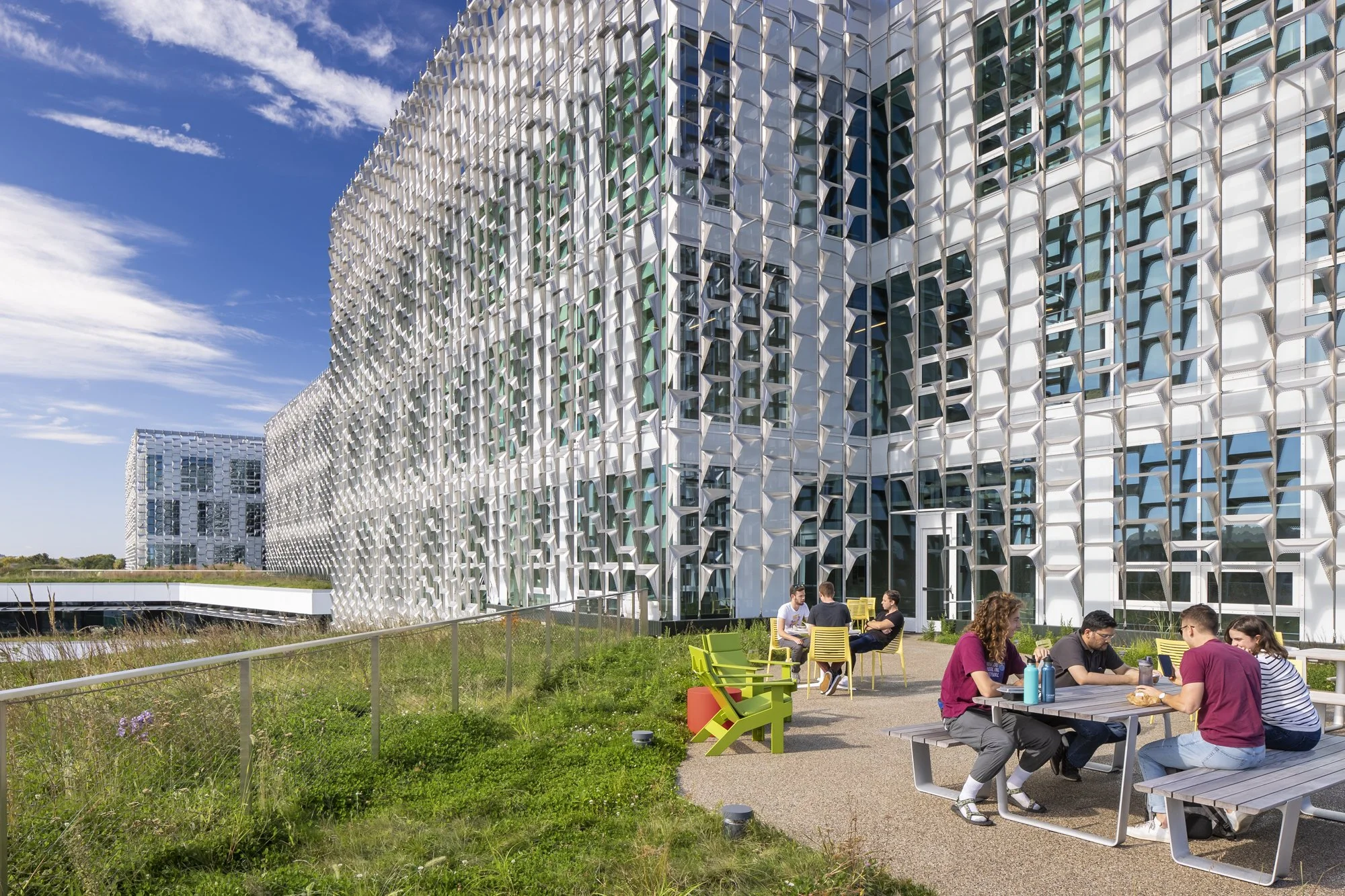The Harvard University Science and Engineering Complex – Embracing Climate Innovation
Advertisement
Project Details
Completed in 2021 after years of planning, starts, and stops the first portion of Harvard’s new Enterprise Research Campus, a long planned mixed use development project in the Allston neighborhood of Boston, was completed at 150 Western Avenue. The Science and Engineering Complex (SEC), a 544,000 square foot building designed by Behnisch Architekten is the newest extension of the John A. Paulson School of Engineering and Applied Sciences and serves as a living laboratory for research and innovation with a commitment to climate resilience and low impact design.
Owner: Harvard University
Location: Boston, MA
Architect: Benisch Archtekten
General Contractor: Turner Construction Company
Landscape Architect: Stephen Stimson Associates
Gross floor area: 544,400 sq. ft.
Site Area: 274,528 sq. ft
Harvard University’s Science and Engineering Complex, Allston MA, architect: Behnisch Architekten. Photo: Brad Feinknopf
The inside of Harvard University’s Science and Engineering Complex, Allston MA, architect: Behnisch Architekten. Photo: Brad Feinknopf
Background
Redevelopment of the Allston site began in 2007 when Harvard University received approval to construct a biomedical research facility, the Harvard Allston Science Complex. At the time the project was envisioned to consist of approximately 589,000 square feet of space in four interconnected buildings on an 8.5 acre site, to be constructed in a single phase with a large central open green space. Construction started in late 2007, and by 2009 the foundation and many subsurface elements had been completed, but owing to the global financial downturn and recession, the University announced that work on the project would be paused. Beginning in 2010, thinking around changing the purpose and approach of the project began, leading to substantial changes to the programming, massing, and sustainability objectives of the site. By 2017 all the changes had been approved, and construction could begin on the new Science and Engineering Complex.
Advertisement
Features
Built on a former brownfield site, the land on which the complex was built first had to be restored, requiring the proper disposal and replacement of over 150,000 tons of contaminated soil, the result of years of industrial and manufacturing operations. The eight-level building is comprised of three four-story structures for classrooms, labs, and breakout spaces connected by two multi-story atria that provide light-filled social hubs for faculty and students. The upper stories are clad in a facade which plays a crucial role in the energy performance of the building, along with occupant comfort, and creates a unique visual identity for the complex. Classrooms, makerspaces, teaching labs, and amenity spaces occupy the floors closer to the street highlighting active learning and showcasing student work and connecting the community to the work going on inside the complex.
The complex has been certified by the U.S. Green Building Council LEED Platinum, and achieved Living Building Challenge Petals in Materials, Beauty, and Equity for its energy-conscious and efficient design; water reclamation and reuse priorities; comprehensive integration of multiple forms of green infrastructure; and climate resilient design.
Energy Efficiency
The façade of the upper levels of the complex is engineered to boost energy performance and maximize natural light. The screen of metal shading panels are the first façade element in the world to be fabricated using hydroforming techniques borrowed from the aerospace industry, angling each slat specifically to shield the interior from solar heat gain during warmer months, while letting radiative heating from the sun enter during the winter. This reduces cooling and heating loads along with associated energy draws on building systems. The screen also helps to reflect daylight towards the interior of the structure, helping to illuminate the building, while minimizing obstructions to exterior views, allowing for clear sightlines of the local community, green space, and city skyline.
Metal shading panels to prevent the inside of the building from heating. Harvard University’s Science and Engineering Complex, Allston MA, architect: Behnisch Architekten. Photo: Brad Feinknopf
Building floors are on concrete slabs with embedded fluid-filled tubing to circulate radiant heating and cooling, stabilizing internal temperatures year-round. Atop the building sits a high-efficiency heat-recovery system in the mechanical penthouse on the roof captures more than 90 percent of the thermal losses, pre-heating or cooling outside air according to the season, driving the structure’s overall energy use down. Additionally on the roof are multiple photovoltaic arrays to defray grid energy use from non-renewable sources.
Ventilation, air flow, and thermal massing were analyzed during the design process to optimize indoor climate as passively as possible both to reduce overall facility energy consumption, but as a safeguard during blackouts or energy failures.
Advertisement
Water Reclamation and Reuse
The SEC’s water management system was designed and engineered to manage runoff during severe rainfalls and alleviate the impact of stormwater events up to, and including, a 100-year storm. This is accomplished by conservation and stormwater reuse within the facility and site boundaries, feeding various building water demands such as 71% of lab water, and 73% of toilet flushing water, landscape irrigation, and humidification, as well as minimizing the demand on municipal water infrastructure. Through a combination of landscape elements, bioretention basins, and stormwater tanks, the site is capable of handling 100% of stormwater on-site.
The multiple vegetated terraces across the complex attenuate the stormwater flow as it cascades down and reduce discharge on an annual basis through evapo-transpiration. Runoff from roof and landscape areas flows into three at-grade bioretention basins and constructed wetlands before draining into the six basement storage tanks. Basement detention has the capacity for 78,000 gallons of rainwater as well as condensate from cooling coils across three tanks which can be monitored and balanced as needed, as well as drawn from for building use. The stored water is then treated and used to satisfy building requirements
The stored water is then treated and used to satisfy building requirements with excess water getting pumped back to the central heating and cooling plant for reuse. Only under exceptionally high rainfall is there overflow from the bioretention basins/tanks to below-grade infiltration galleries and then to the city stormwater system. This stormwater is treated prior to discharge to reduce phosphorus concentrations and remove the majority of remaining suspended solids not captured by the site’s green infrastructure.
Green Infrastructure
The extensively landscaped grounds on the south side of the building function as an outdoor study space, social and recreational gathering area, and event space. The site has been transformed from its previous post industrial character with no part of the site area being vegetated pre-development, to now 82% of the site being vegetated, with 61% of vegetated areas planted with native species.
The landscape was designed to enhance local biodiversity markers and support plant health while reducing the need for potable water use for irrigation. The landscape is constructed such that wet meadow plant communities cleanse stormwater collected from the landscape and building roofs. Plant species were selected to improve the health of the site and the surrounding community. Locally sourced trees were chosen to help filter the air and increase the carbon sequestered on-site. The landscape fosters cohabitation between humans and pollinating species.
The site extends the greenway, joining residential neighborhoods and public parks with university spaces and commercial development. Aspects of the site’s east entrance also link to a contiguous greenway planned to extend to the Charles River, connecting multiple ecosystems through green infrastructure, and supporting a variety of flora and fauna, where previously there was none.
Advertisement
A design sketch of the inside and outside of the building to see how sunlight would affect the area at the Harvard University’s Science and Engineering Complex, Allston MA, architect: Behnisch Architekten. Photo: Brad Feinknopf
Climate Resilient Design
Climate resilience and climate change were at the top of mind when designing and implementing the facility. The building is designed to withstand storm surge flooding from the Charles River, extreme rainfalls, and other major climate events while the broader site landscaping minimizes flooding risk and impact while addressing additional climate concerns such as the loss of biodiversity, a reduction in the urban heat island, and reduce the reliance on fossil fuel energy systems. The building landscape and water systems have been designed to exceed local and state stormwater requirements and water conservation measures in anticipation of the changing climate. The building was raised two feet in order to withstand increased flooding and sea-level rise. Electrical and mechanical equipment is positioned above expected flood levels to reduce the risks of power outages and other damage caused by high winds or catastrophic events and the building’s concrete slab floors, flood lock doors, and multiple drainage points allow for the building to flood in an emergency while protecting vital building systems and ongoing research.
Conclusion
The Harvard University Science and Engineering Complex is a fascinating example of climate resilient planning, future-proof design, and the power of green infrastructure to achieve sustainability goals. The holistic approach of the project, engaging stakeholders to satisfy multiple priorities at a number of different levels allowed for some truly innovative thinking around the creation of a multi-use hub space that encourages learning, collaboration, and exploration. The interconnected resilience features highlight the power of natural infrastructure and low impact design to achieve and exceed the sustainability priorities of the university and the municipality in a way that also takes advantage of the flexibility and co-benefits of natural living infrastructure - enhancing biodiversity, expanding natural amenity space, and mitigating a broad swathe of climatic impacts. Furthermore, the rehabilitation of brownfield space for adaptive reuse projects such as these show the power and possibility that thoughtful, cutting edge initiative, design, and implementation can bring to the adaptation of our urban and industrial spaces.
Advertisement








