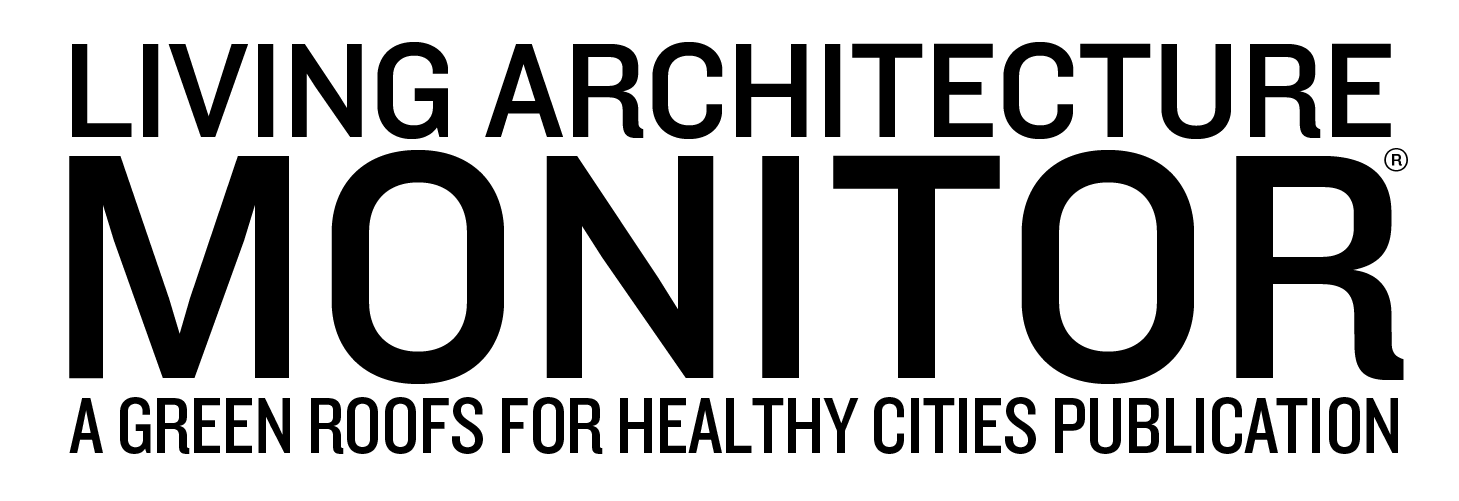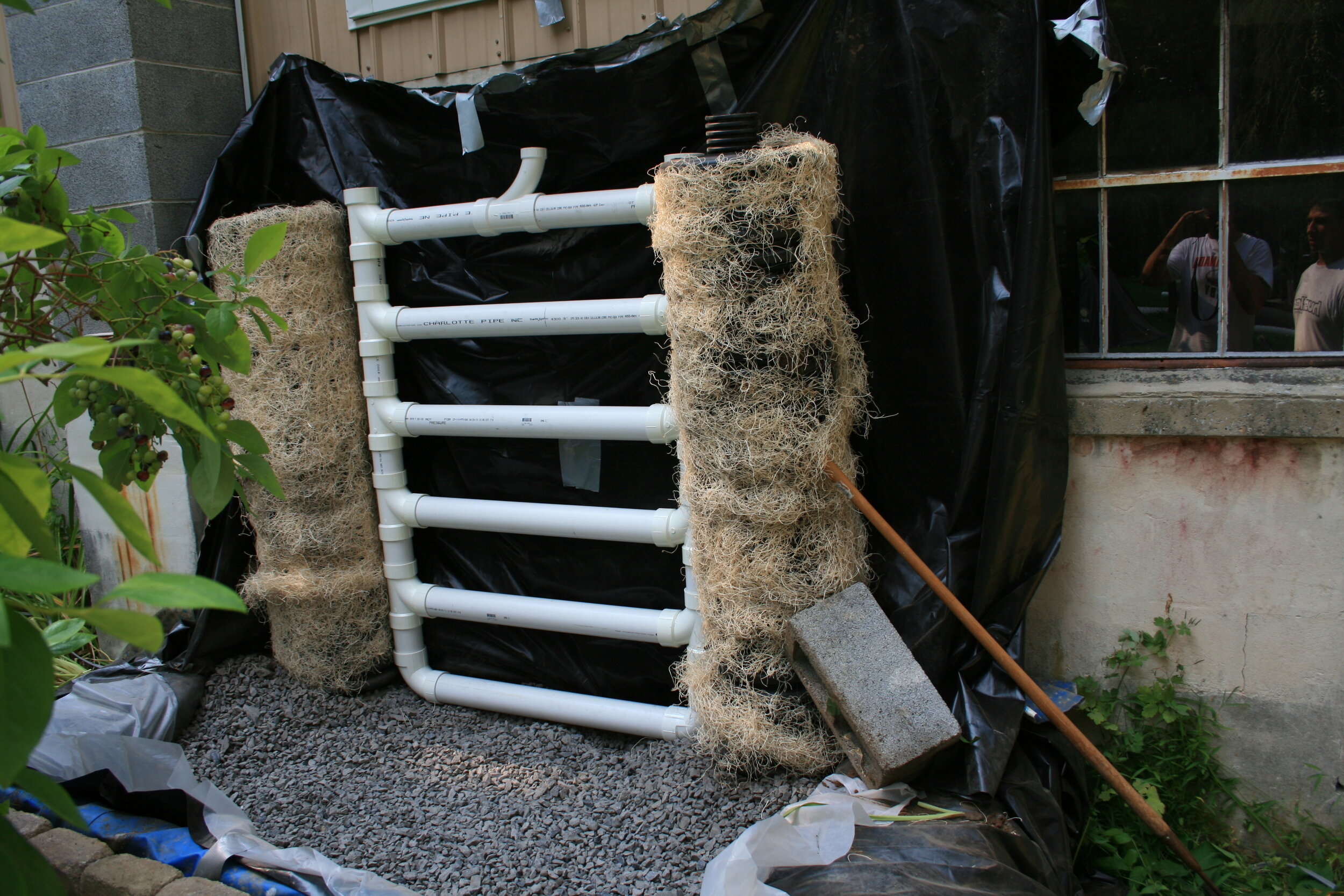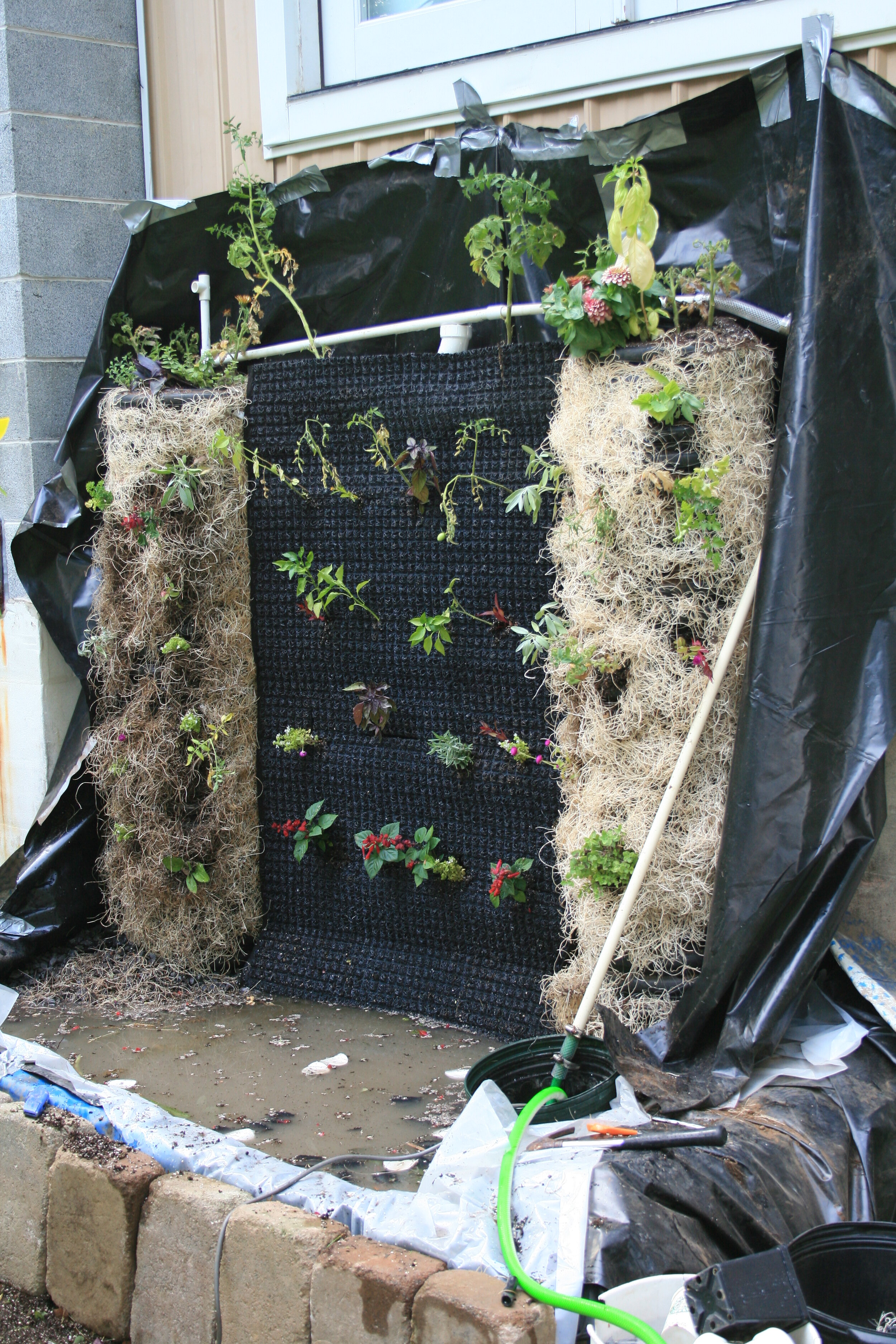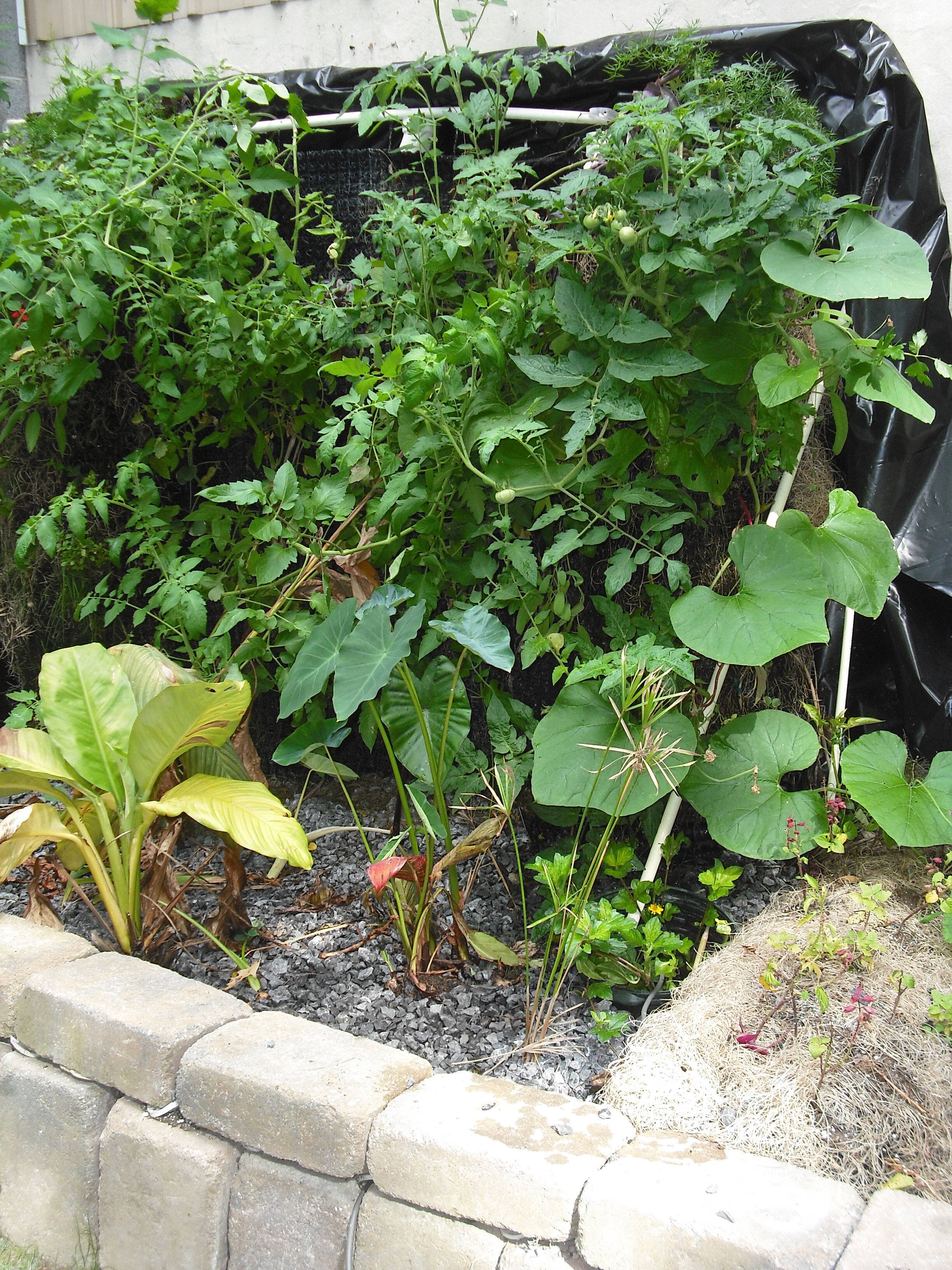Imagining the Ultimate Climate Change Busting Living Architecture....
Advertisement
We asked two experts - an architect and green building pioneer, Lois Vitt Sale; and a scientist active in designing and building green infrastructure, Wolfgang Amelung a key question: How Does One Design for Maximum Climate Mitigation and Adaptation Performance of Living Architecture? Their responses illustrate the complex nature of this fundamentally important question.
Lois Vitt Sale
Wolfgang Amelung
LAM: How would you design a green roof for maximum climate change mitigation?
Wolfgang Amelung: For mitigation purposes, I would want an intensive green roof that could support up to a meter (3.3 ft) of growing medium, some large plants and many fast-growing plants. The large plants and a deep growing medium will enhance energy conservation through shade, evaporative cooling and insulation. The fast growing plants will maximize carbon sequestration in the short-term. Instead of using these plants for long-term storage, they would be harvested and replaced to maintain the same annual rate of sequestration. I want the roof to be easily accessible because the plants would have to be harvested and replanted every 1 – 3 years.
The harvested plants will be converted to biochar, which will be added back to the roof the following year. To gain additional carbon credits, the fast-growing plants could be replaced with crops that would normally be imported, and distributed to nearby residents. Although the energy conservation and the import substitution will have increase the mitigation potential of the roof, the significant savings in carbon will come from the fast growing plants and the conversion of the harvest to biochar. Although certain fast-growing crops will require few additional inputs, food crops will require an irrigation system as part of the roof.
These images show the 2011 carbon dioxide mole fraction in the troposphere. Photo Courtesy National Oceanic and Atmospheric Administration
Lois Vitt Sale: As an architect, I’ve been surprised by the lack of metrics in landscape architecture. On the building side, we are measuring BTUs and footcandles, embodied and operating carbon. That’s my way of saying, I don’t think most landscape designers think in terms of measurable ecosystem services as outcomes from their designs except in the broadest of terms. I hope your question will spark the development of these kinds of metrics as green infrastructure, like vegetated roofs, is one way to help mitigate our carbon load.
My inquiries into carbon dioxide recently have taught me that plants both absorb and release carbon dioxide during photosynthesis and respiration, respectively. The atmosphere in the northern hemisphere has a higher carbon load than the southern hemisphere due to a higher land mass and more vegetation. In the growing season, more CO2 is absorbed than released. In terms of the vegetated roofs themselves, I would design for deeper green roofs for more storage capacity and a higher biomass to promote more carbon uptake.
Advertisement
LAM: How would you design a green roof to provide the maximum potential for adaptation to climate change?
Lois Vitt Sale: That depends on where the green roof is located. Generally, in the Chicago area, we’re planning on warmer temperatures with a higher overall annual rate of precipitation interspersed with periods of drought. We’ve had rain events where 8 inches of rain fell in a matter of hours! We used to design for the normal ½” rain event. In terms of our roof design, it’s critical that we design the drainage system to be able to handle and move excess water off the roof. We used to talk about green roofs absorbing and reducing stormwater runoff up to 95% from the normal events. While that is still true, we must recognize that heavier events are occurring at regular intervals and once the vegetated roof’s storage capacity for rainwater is topped off, the water has to migrate freely downstream. In terms of designing for prolonged periods of drought, as before, designing roof systems with built-in reservoirs in the underlayment system can be paired with some onsite rainwater storage. Cisterns come at a premium cost however. And cisterns are often located at least a story away and have to be pumped back up to the roof. In most green roof designs, choosing plant species that can withstand periods of drought or using potable water systems to irrigate rooftops in instances of drought is the more economical approach.
The green roof on the East Building Addition of Adlai Stevenson High School in Lincolnshire, IL. The project was the First Verified Net Zero Energy building in Illinois and the first Living Architecture Performance Tool (LAPT) Platinum-Certified project. Photo Courtesy Wight and Company.
Wolfgang Amelung: Adaptation will require a roof that can cope with a number of climate change impacts, but the largest impacts would be extreme rainfall, followed by summer heat. To cope with these impacts, I would use plants that can survive extreme drought punctuated by extreme rain events. Sedums or similar succulents might be ideal plants for this type of environment because their metabolism can adjust so rapidly to both hot, dry weather and wet weather.
Sedums do not like to have wet feet, in other words, their roots resting in water. The growing medium would have to be designed so water could drain quickly from the root layer - mimic the drainage properties of a sand or sand-loam soil, not a clay soil. However, I would add off-roof storage for the extra water that would fall during these extreme rain events. Some or all of this water would be stored on the property and used for irrigation of the roof during the dry periods. To adapt to the extreme heat, I would want to maximize the evaporative cooling. This will require water (provided from the storage). To increase the rate of evapotranspiration, for cooling, I would add some broad-leaf plants to the sedum/succulent mix.
Could the two designs be combined into one roof? Yes, if the off-roof storage were added to the first roof, it should be able to manage the additional water from extreme rain events, provide water for irrigation and sequester the carbon. Adaptation will require a roof that can cope with a number of climate change impacts, but the largest impacts would be extreme rainfall, followed by summer heat. To cope with these impacts, I would use plants that can survive extreme drought punctuated by extreme rain events. Sedums or similar succulents might be ideal plants for this type of environment because their metabolism can adjust so rapidly to both hot, dry weather and wet weather.
LAM: What type of green wall, with what features would you design for maximum climate change mitigation?
Lois Vitt Sale: I am a fan of interior living walls that function as biofilters, integrated with the return air side of the mechanical system to both purify the air and perhaps also reduce the amount of outside air needed to deliver high quality air to the building’s occupants. Beautiful and practical. Then paired with on site rainwater storage, we can reduce the potable water burden and provide some nominal stormwater benefit. We have modeled living walls to ascertain their impacts to the overall energy use in our projects. Generally, in the winter, living walls help reduce energy for HVAC due to the higher sensible load from the humidity introduced into the air. Conversely however, the added humidity in summer conditions has to be extracted from the indoor air and can outpace the winter savings. Fortunately, for our first verified Net Zero Energy project, the winter savings edged out the energy required to dehumidify the air in the summer. I’m also enclosing a picture of another living wall being installed in a school project for the same school district. The students love the inclusion of the living walls in their spaces and flock to these areas to soak in the sound of water, daylight and beauty of the vegetation.
The HVAC-integrated living wall in the East Building Addition of Adlai Stevenson High School in Lincolnshire, IL. The project was the First Verified Net Zero Energy building in Illinois and the first Living Architecture Performance Tool Platinum-Certified project. Photo Courtesy Wight and Company.
Adlai Stevenson High School, Fitness Center, under construction. Photo Courtesy Wight and Company.
Wolfgang Amelung: With a green wall, I am going for maximum energy conservation in summer and winter seasons. In 2004, we tested a design, based on closely spaced juniper shrubs, albeit in a model. We found that this design made a measurable impact on summer cooling through shading and evaporative cooling and winter heating, through reducing wind chill. As these are evergreen, they are well suited for summer and winter. Because of their height and woody mass, this design will offer some benefits of carbon sequestration and long-term storage. We can take advantage of this year round benefit with a more conventional green wall, such as plants growing supported on a trellis, by heating the growing medium in the base just enough to prevent it from freezing, a design that has been tested in Toronto.
Advertisement
LAM: How can green walls provide us with the most climate change adaptation benefits?
Wolfgang Amelung: I would use the design (from Bob Cameron in Figures 1 – 2, below) for adaptation. Fast growing plants are placed in the horizontal pipes, which take advantage of a gravity-drainage system. This system allows water to seep out from the bottom of each layer, to provide water to the layer below. The base of the system is a biofilter that filters grey water for nutrients top of the wall.
Figures 1-3. Photos Courtesy Wolfgang Amelung
The design is suitable for adaptation, i.e. periods of extreme heat punctuated with extreme rain events. The thick vegetation cover (As shown in figure 3, 3 months after construction) will provide sufficient shade and evaporative cooling while the sinks and showers should provide sufficient water. However, to cope with extreme rainfall, I would increase the dimensions of the biofilter. The wall can grow food, and could supplement a food supply if necessary during an extreme flood. To grow food, the wall must be regrown each summer, but testing confirmed a reduction of heat flow into the building without the dense plant growth.
With continuous running water and some protection from the wind, this wall will remain green all year long. This design has been tested in both summer and winter in Pennsylvania and in Toronto. This version can be built in two days at little cost.
Lois Vitt Sale: Living systems with multiple sustainable attributes (contributions to energy savings, high quality air, using rainwater over potable water, and sequestering carbon) can be added to the arsenal of ways to address climate change. These systems should be conceptualized as vegetated installations that create networks that when aggregated help us to provide robust responses to climate change. We shouldn’t think in terms of a living wall or a vegetated roof in isolation, but rather as a system of green infrastructure that are providing ecosystem services and together make our built environment more resilient.
LAM: Are there future areas of research or prototyping that would help us improve green roof performance when it comes to climate change mitigation or adaptation?
Lois Vitt Sale: We need more research into the metrics of living systems and landscape design. Each design should be able to articulate its benefit in terms of carbon sequestration, and climate adaptation. Of course, I’d love to hear a landscape design articulated also in terms of how much rain it will sequester, how much shade it will provide and energy use it will avoid. Not just green roofs and living walls, but trees and gardens and lawns too. Once we’re able to more clearly articulate the benefits of our vegetated environments better in these terms, owners, regulators and occupants of our built environment won’t question the investments needed to ensure our landscapes are robust and integral to all of our work we do to shape the built environment.
Wolfgang Amelung: There are two important areas of research: 1) test results from a computer simulation model with an actual prototype of a new design and 2) monitor a design for at least five years. Computer models are very good for exploring how we can use what we do know about green roof or wall systems in different settings. Models are also a good way to explore the performance of new designs. However, at some point, these designs or concepts and/or settings must be built and monitored in situ to test the durability of the design, the required maintenance and the performance. Climate is variable from year-to-year. Two years might not capture the range of variability that the system will face, which is important for assessing durability of the design as well as performance over range of conditions.
Lois Vitt Sale, FAIA, LEED Fellow has had a 32-year career as a practicing architect, focusing on sustainability as intrinsic to design aided by the application of green technologies and sustainable planning. As Chief Sustainability Officer for Wight, recently, Lois has led the effort to design five buildings to meet the criteria for Net Zero Energy. Her work continues to raise the bar for high performance, healthy buildings for the work designed and built by her firm. She has been adjunct faculty at Northwestern University since 2005. She has educated, volunteered and lent her energies to promulgate an understanding that creating places where people thrive demands deeply sustainable solutions for the built environment.
Wolfgang Amelung is the Principle of Genetron Systems, Inc. He has been active in designing building and maintaining green infrastructure since 1985. He pioneered the incorporation of moss as well as aquatic animals into living walls. More recently, he has developed and tested a base to maintain external green walls through the winter in cold climates. Wolfgang Amelung would like to acknowledge Brian Hart, a social activist for the homeless in Belleville ON, and Dr. Brad Bass, a recipient of GRHC’s Lifetime Achievement Award for their contributions to green infrastructure research, and who inspired some of his ideas on green roof and green wall design.













