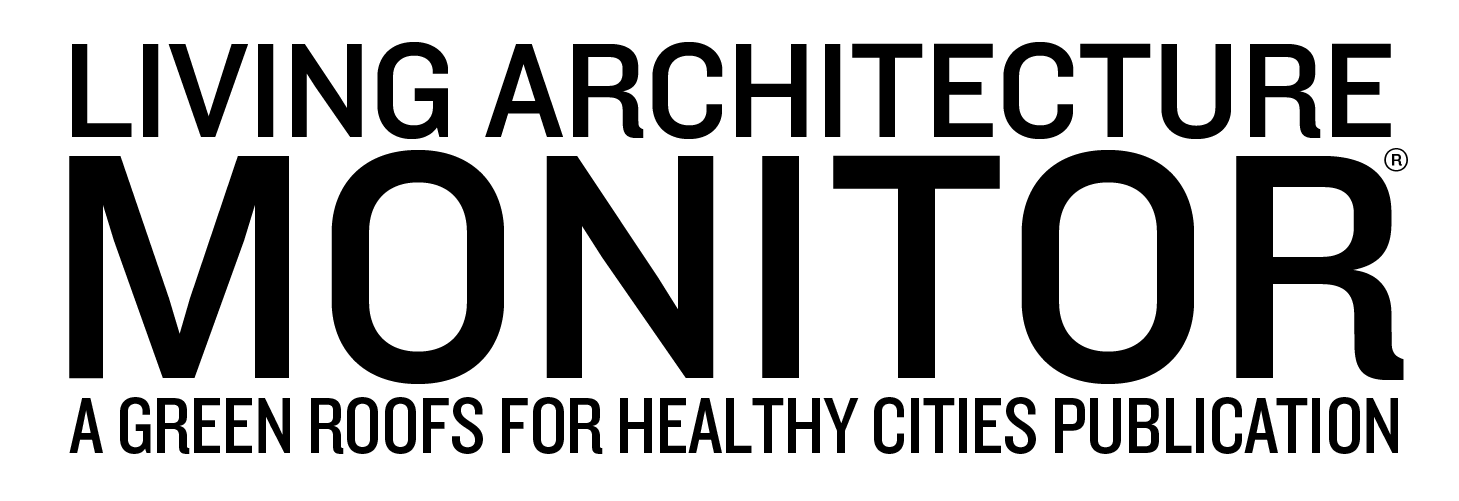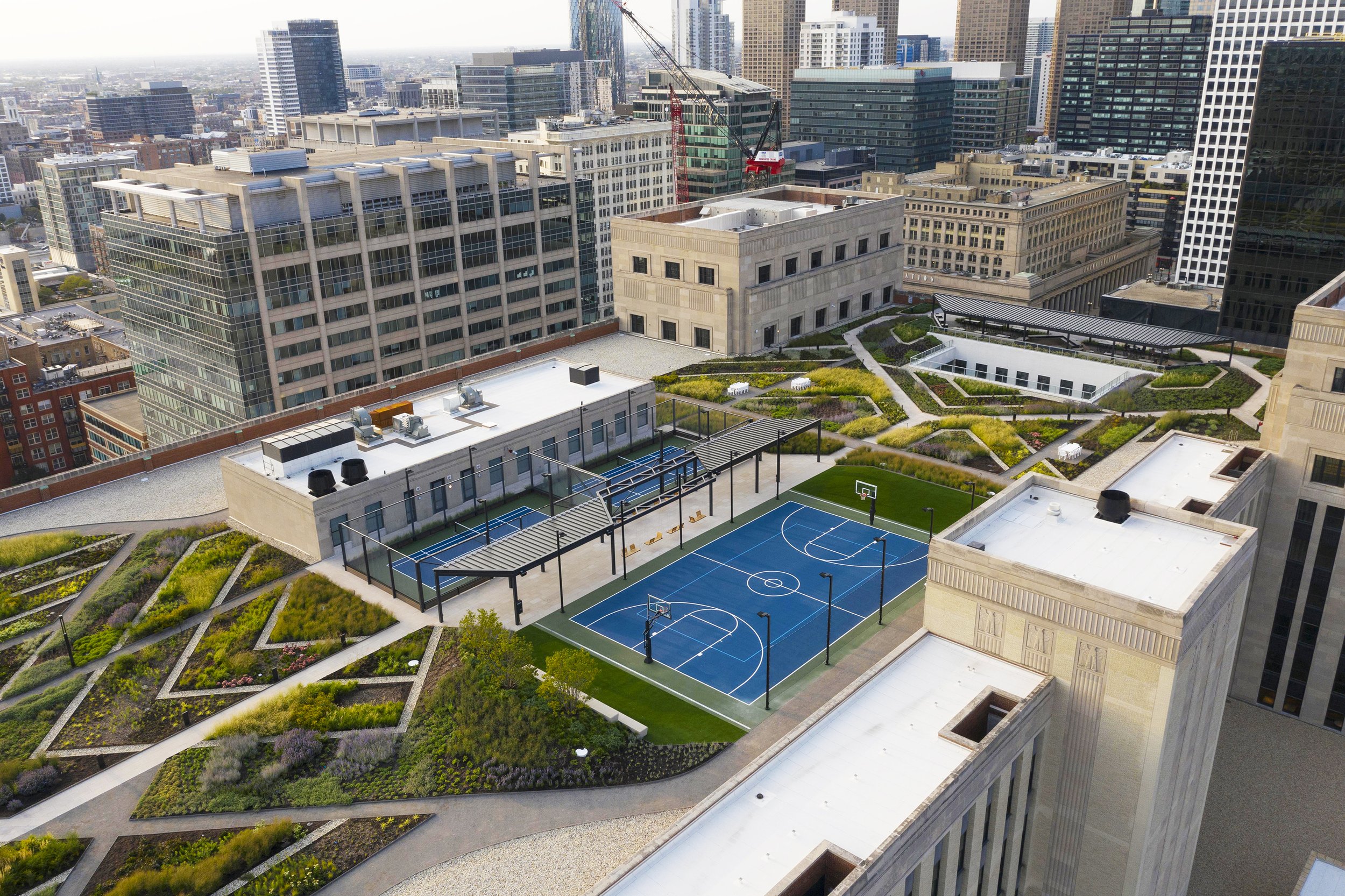Revitalizing a Landmark: How Adaptive Reuse Created A Sustainable Community Hub In Texas
Advertisement
Introduction
The Barbara Jordan Post Office is an iconic industrial building in downtown Houston, Texas which served as the city’s primary postal distribution center from 1934 to its closure in 2015. The building was sold to a local developer, who, in 2018, proposed an ambitious plan to repurpose it into a mixed-use development to honor the building’s history and serve as a cultural hub for downtown Houston. Capping this new cultural hub is Skylawn, a five acre intensive green roof which now serves as one of Houston’s most dynamic and unique outdoor settings. It is the largest rooftop park in Texas, and hosts an array of functions, event spaces, recreational areas, gardens, and even a one-acre rooftop farm known as Skyfarm.
Visitors enjoy the sights and amenities during the day. Photo: Hoerr Schaudt Landscape Architects
On top of a community recreational area Skylawn is a high-performance sustainable landscape – managing stormwater, mitigating the urban heat island, and enhancing local biodiversity. Skylawn’s gardens replicate the various landscapes and ecologies native to Southwest Texas - an arid garden, a woodland, and a tropical water garden. These act as a connection for people and plants to the flora and fauna that originally inhabited the region, and support pollinators through habitat and food sources. The replacement of the building’s roof-based hardscape also transformed the space into a giant sponge, managing the stormwater on the roof and reducing runoff into the nearby watershed through the retention and treatment of over one million gallons of rainfall annually.
Box: Project Team
Contractor: Harvey Builders
Executive Architect: Powers Brown Architecture
Historic Advisor: MacRostie
Identity and Signage: MTWTF and Formation
Irrigation: FRS Design Group
Landscape Architect: Hoerr Schaudt Landscape Architects (Award Winner)
Landscape Contractor: Ruppert
Lead Architect: OMA
Lighting: DotDash
MEP: DBR Engineering
Structural Engineer: Cardno (now Stantec)
Water Feature: Waterline Studios
“The vision for POST Houston was to transform the long-abandoned USPS headquarters into a dynamic mixed-use complex, turning the rooftop into an immersive green space that not only celebrates Houston’s vibrant urban landscape but also offers a haven where people can pause, connect, and engage with nature in meaningful ways. We wanted every detail—from the plant selections to the pathways and gathering spaces—to invite people in and make them feel at home. Receiving this special recognition is truly an honor, as it acknowledges the dedication, creativity, and passion that our team and partners poured into bringing Skylawn to life. We’re thrilled to see it become a cherished space for the Houston community.”
Advertisement
The Skyfarm is an organic rooftop farm operated by Blackwood Educational Land Institute, a non-profit working to model regenerative food systems. The farm is intended to serve as a model for the potential of rooftop community supported agriculture. Programming associated with Skyfarm includes volunteer days, events, and farmer’s markets which engage the community with fresh, local produce - an alternative to industrial farming practices. The produce reduces food miles, helps to combat food insecurity and injustice, and reduces the carbon footprint of the food system in Houston.
Skylawn’s design, incorporating a mix of eco-regional landscape analogs, accomplishes a number of sustainability and climate goals for the city of Houston. The roofscape replicates seven different ecosystems from across southeastern Texas – a coastal prairie garden; piney woods; an arid garden; a bamboo garden; a palm garden; a subtropical shade garden; and the urban farm. Recreating microclimates to serve as learning opportunities, these ecosystems support a variety of performance functions, and engage an array of local biodiversity lost to urban development. This integrated and native planting palette helps in the mitigation of the urban heat island and addresses stormwater management concerns as the lush vegetation absorbs a significant amount of rainfall and moderates temperatures through evapotranspiration. This has the knock-on effect of helping reduce the overall energy demand for the building, reducing the heating and cooling costs of this historic building. The sponge-like vegetative surface also relieves the strain on Houston’s existing infrastructure and serves as a bulwark against the contamination of local waterways from urban runoff.
Roof layout identifying key features and amenities. Photo: Hoerr Schaudt Landscape Architects
The maintenance strategy for such a large and varied landscape also incorporates ecologically sensitive, low input strategies such as mulching seasonal plant droppings to be reincorporated into the growing media in the spring; relocating rather than removing plants and using them to help cover sparser areas. A project of this scale and complexity requires incorporating ongoing adjustments to maintenance strategies and planting palettes to respond to changing conditions. This allows the landscape to remain vibrant and thriving even as conditions change in the short and long terms.
Scenes from the Skyfarm including planting, harvesting, and rooftop events. Photo: Hoerr Schaudt Landscape Architects
Bringing this project to life required the close collaboration of all members of the project team and stakeholders. Balancing the sustainability and programming goals of the project; historical preservation concerns involved in adaptive reuse; and the needs of the surrounding community needed ambitious design and vision for the project to come together. The result is a vibrant and sustainable space that enhances the performance and experience of the building. The publicly accessible rooftop space has become a community landmark, serving not just as a cultural hub but as a framework for future mixed-use development projects and the synthesis of the public and private realms in our urban fabric.
Conclusion
Skylawn and Skyfarm engage people from the community and across Houston, serving as a recreation and gathering space, teaching tool, and natural refuge from the city. It has established a vibrant, accessible space for community education, engagement, leisure, and recreation, promoting the health and wellbeing of its visitors and community members. Through thoughtful, collaborative design, the Skylawn has transformed an old industrial building into a stunning example of sustainability and resilience and breathed life back into a historic structure that served the community for decades and can now do so for decades more.
Advertisement
For more information on this project contact Brian Davis, Hoerr Schaudt, bdavis@hoerrschaudt.com







