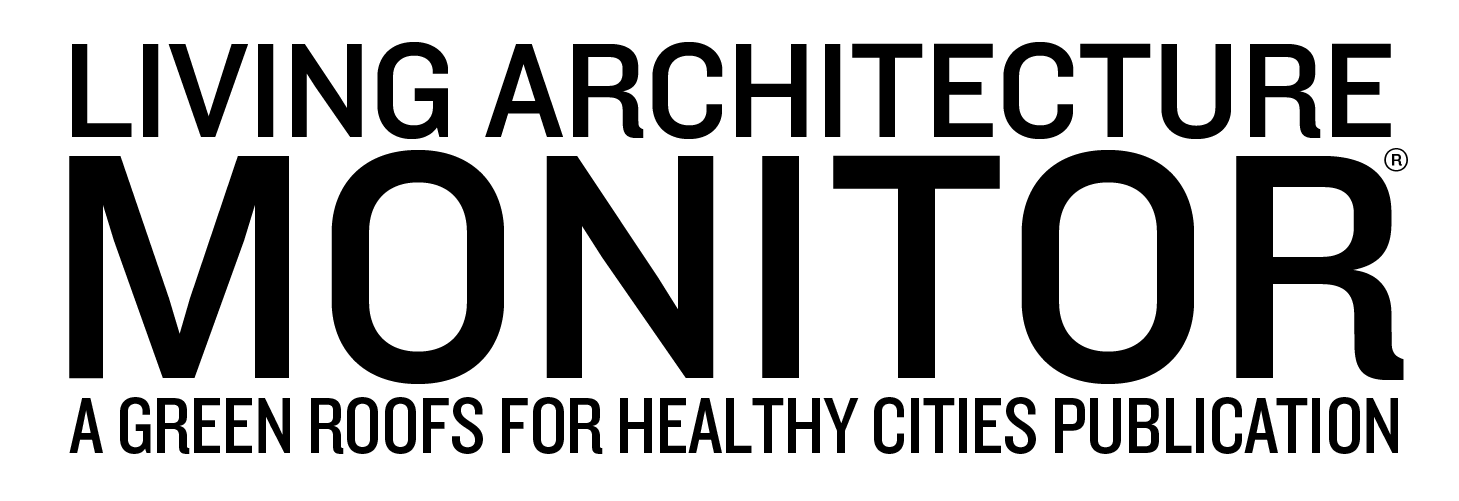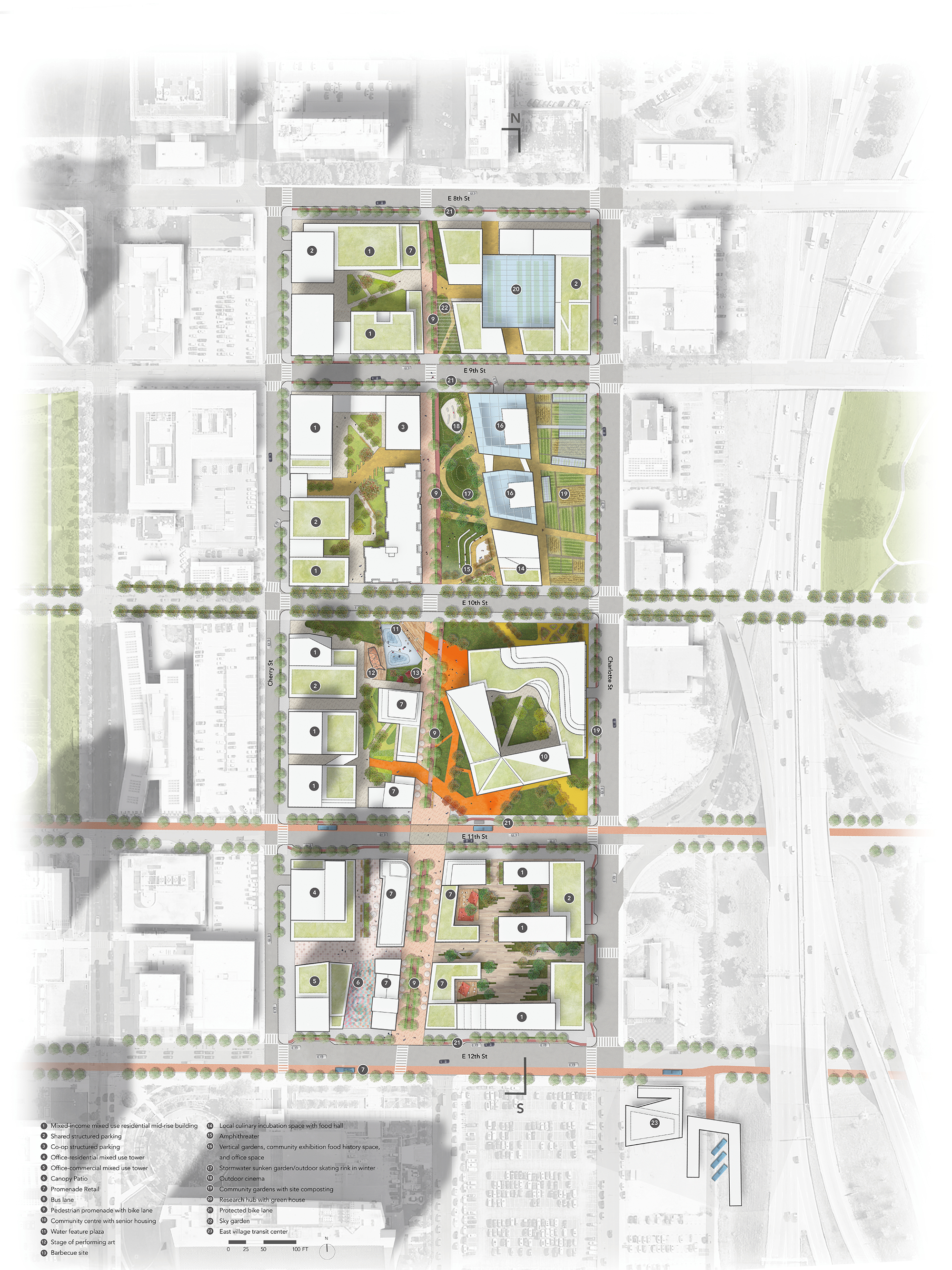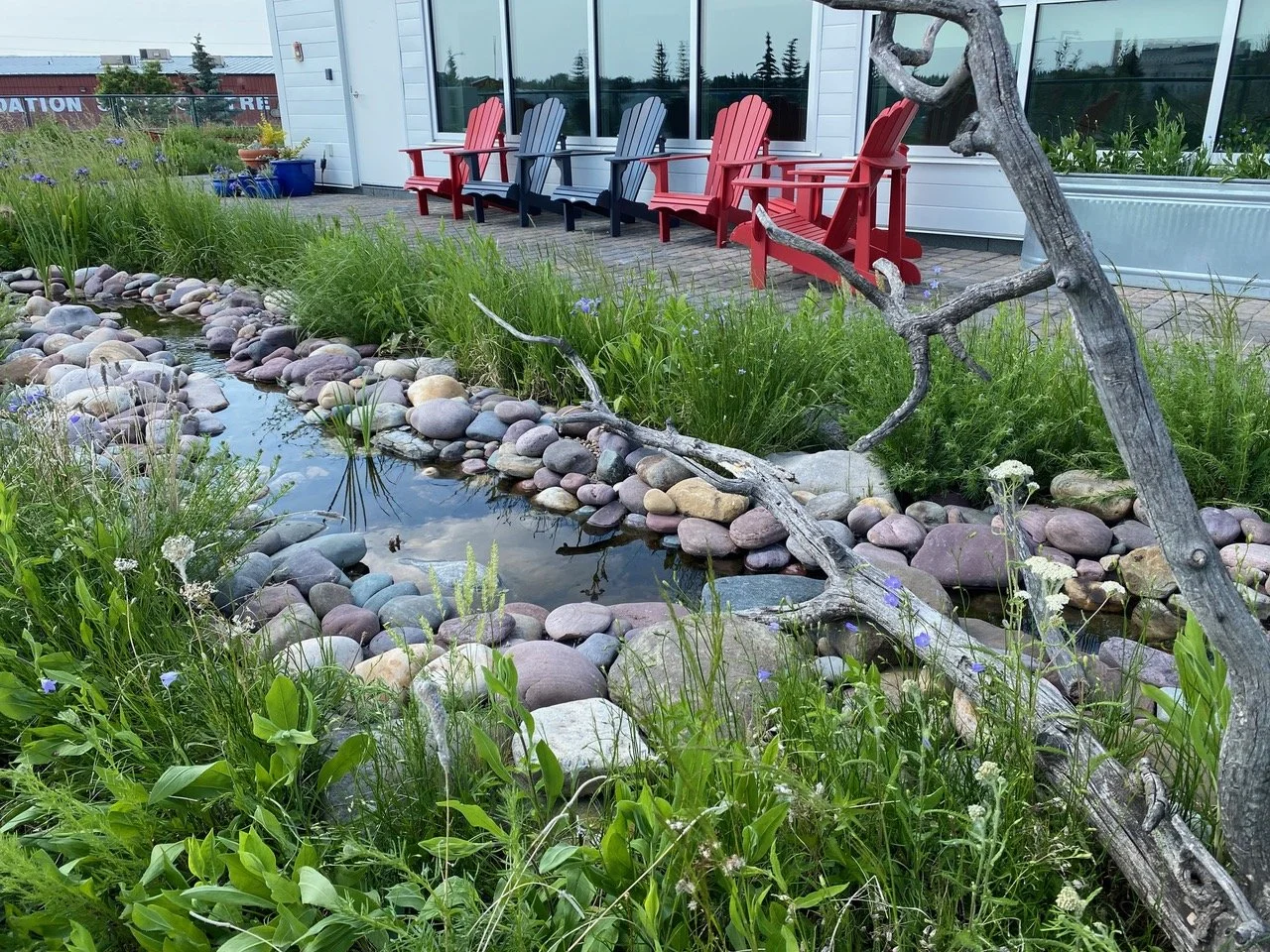On Urban Design & Building Sustainable Cities: Sitting Down With The 2021 ULI Hines Student Competition Winners
The ULI Hines Student Competition offers groups of 5 graduate students the opportunity to form an interdisciplinary team and come together to devise a development program for a real, large-scale site in a North American city. This year, contestants were tasked with developing the downtown core of Kansas City, Missouri. The winning team was a group of students from Ryerson University, York University and University of Toronto. Their concept, Fusion, was designed around two key pillars, connectivity and resilience. Frances Grout-Brown has a background in business and has worked in NGO’s and anti-corruption prior to planning school. Currency finishing her Masters of Urban Planning from Ryerson University, she wanted to get involved in the ULI competition to put the skills she learned in her graduate program into a high-density, interprofessional setting that mimicked the real world. Leorah Klein, who is also finishing her Master of Urban Planning at Ryerson, has a background in business and management consulting. Leorah wanted to get involved in the competition to put her learning into action. We had the chance to sit down with two members, Frances and Leorah, and learn more about Fusion!
What was the inspiration behind your team project?
After looking through the brief, connectivity and resilience were two areas we thought we could use to frame the vision of our site. We wanted to use the site to physically connect to the communities outside of the highway loop, but also focus on how to connect it socially in terms of the community networks. For resilience, we really wanted to ground our idea in environmental and economic resilience. Our urban designer, Ruotian Tan, came up with a really extensive stormwater management system on-site which was the foundation of how we structured the entire site. Looking at Kansas city through our research, we noticed there were a lot of food desserts in close proximity to the site. On top of that, there were so many community organizations already working in that space. We didn’t want our development to be disruptive, we wanted it to build on the people, organizations and knowledge that’s already there.
How does your design help build community?
There was a decision to focus on local food industries and to make this site for the locals and their surrounding communities, instead of having a focus on drawing visitors to the site. A number of other proposals featured stadiums and hotels. We made a very explicit decision not to do that and make it more of a neighborhood intimate feel instead of a stadium draw. With our orientation towards community, we knew we had to figure out how to draw people to the space - what would make them live there? What would make them come there? Why would anyone living close or far away want to spend time there? These questions influenced a lot of our design of the site which you can see in our public spaces, community centers and the pedestrian space.
Human and environmental health are not often prioritized within our current society. What do you think needs to happen to see those things prioritized?
Coming out of school, we think a lot about these things because we’re taught theoretically what we should be pushing for in our cities. But, when you get to the real world, there are a lot of cost-driven constraints. There are a couple aspects to this. For example, if there is a good economic environment like in the City of Toronto where there is a lot of demand, they’re still going to build even if there are policies and guidelines in place that mandate these sustainable choices (which may have to do with building material, urban agriculture on site, etc.) There’s also the market demand, people actually pushing for the things they want on sites. Otherwise, it’s continued awareness and having these conversations about why this stuff is important. It really comes down to a mixture of policy, pushing from consumers and having an understanding that this is the right thing to do - having sustainable and inclusive cities.
What are some ideas that you brought into this design that would help build equity and community across the city?
One key aspect of our site is that we wanted to bring in a significant amount of affordable housing. Kansas city uses median income to break down their housing policy and so we really targeted the lower income segment of that policy. We aimed to create 30% of the 50% average median income of our housing as affordable housing and we wanted to have it all across the site. This was a key push for us - we saw it as something we needed to make feasible. We also wanted to do mixed income housing so there’s equitable access to amenities, to transit, to the rooftop green roofs, and having all the units be homogenous. Another thing that helped build an equitable community was the connectivity of the site. A lot of this was done through mobility strategies, like well-lit underpasses, better bike lane networks, dedicated bus lanes. We focus a lot on transit connectivity. It’s rare to find a massive plot of land downtown thats well-serviced by transit like it was in Kansas City and so we saw it as an opportunity to connect people to jobs all over the city. Kansas City has a big history of redlining and using parks to further segregate communities so the competition brief really wanted to highlight ways to use the site to better connect and remove the historical weight that comes with the highway loop.
How do we avoid items that provide value like community gardens from being costed out?
A good example of this is Rail Deck Park whose plans recently went from a park to include condominiums and a park. They did a decent job in creating a high-line type feel through the site, event though there’s massive residential towers there’s still a ton of open space. I still have a preference for the Rail Deck Park because it’s a much better asset for the City of Toronto. With developments, there’s less of a specific draw. As a visitor or resident of Toronto elsewhere, I’m not going to go to another development but I would go visit another park. If the Rail Deck park existed I can see myself going there! When I looked at that proposal, I saw there was a really cool walkway with some nice splash pads and fountains but I thought “What’s the draw”? What would really bring someone there to spend time. Even though it’s public space, the ability to bring people in there is really different in a development and a park.
Frances, Leorah and the rest of the Fusion team are great examples of forward-thinkers who recognize the value of community-based assets, including green infrastructure, in urban design. A large barrier to the adaptation of green infrastructure in communities is the perception of it’s cost. Yet, it has been shown time and again that the benefits, including economic benefits, of green infrastructure outweigh the costs. For example, a recent analysis of proposed H.R. 1863 (a bill to put green roofs on schools across America), found that the infrastructure will provide significant community benefits, create thousands of jobs, and a 7.3% rate of return. Sustainable design and natural infrastructure not only are affordable, but they build communities. With bright young minds like Frances, Leorah and the Fusion team going out into the world, there is hope that we will see a significant push for the inclusion of more sustainable design and green infrastructure in the coming years.







