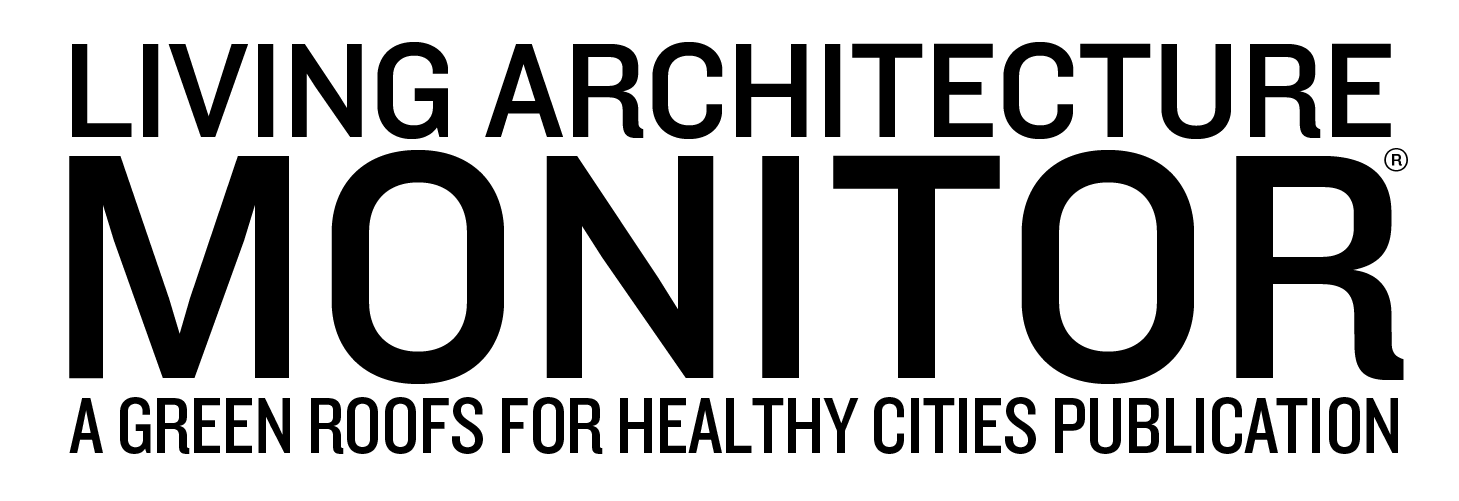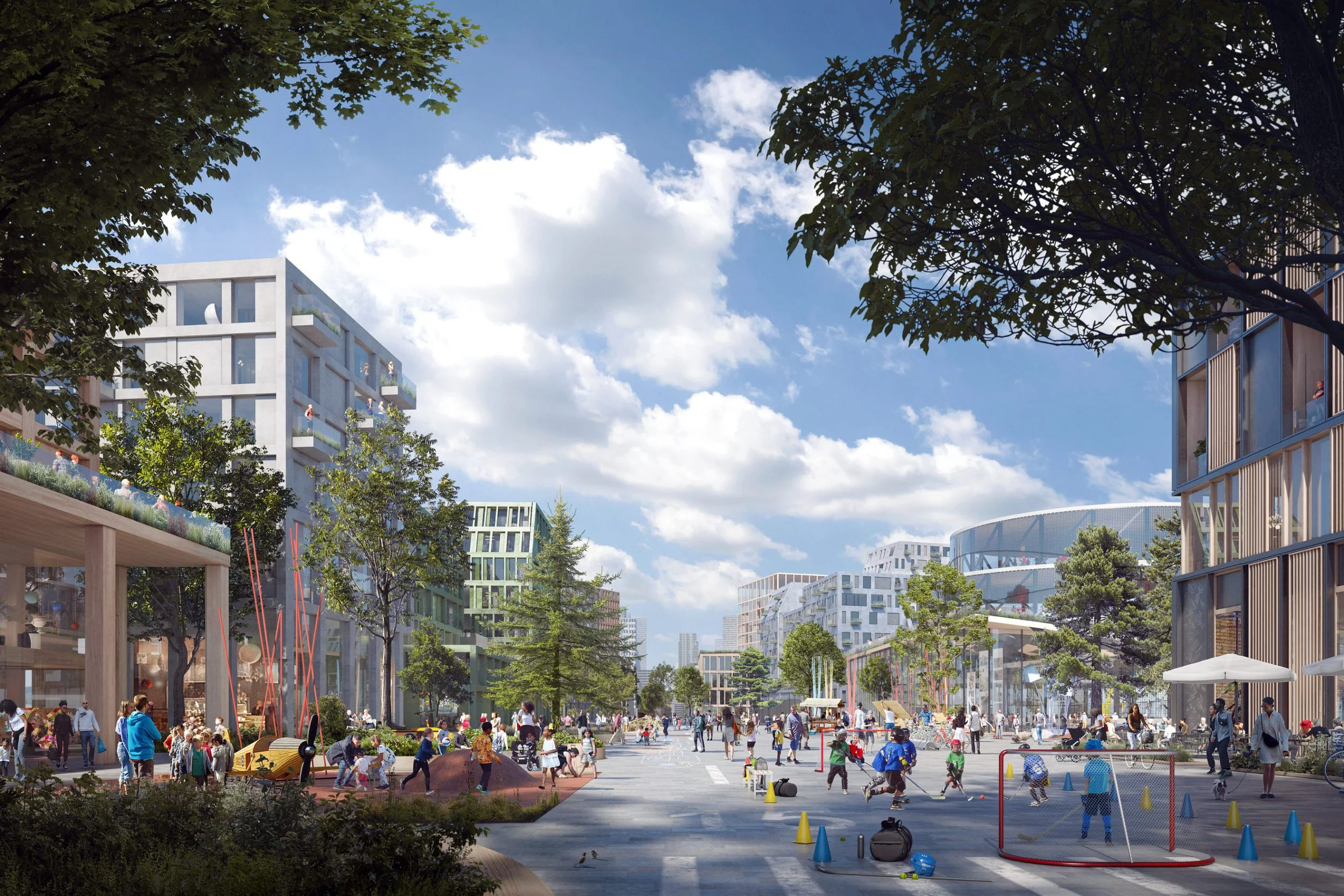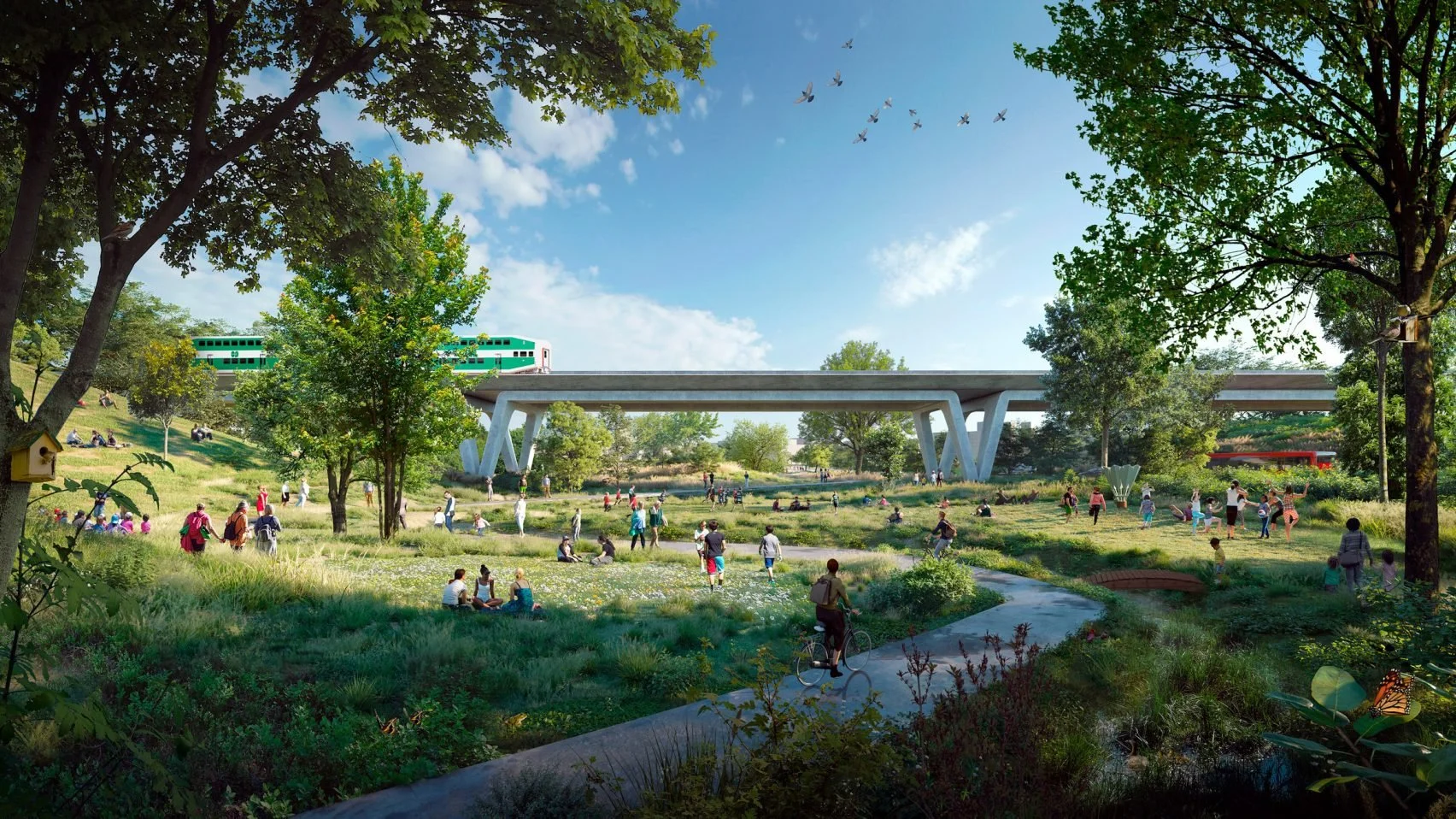Transforming the Downsview Airfield Into a Sustainable Community
Advertisement
Introduction
Downsview Airfield opened in the North York region of the Toronto Metropolitan area in 1929, serving as a general airfield. In 1947, the Department of National Defense acquired the property and surrounding lands to expand the airfield and establish an air base for the Royal Canadian Air Force. In May 2024, Northcrest Developments took control of the site marking the cessation of all industrial and airport activities and beginning of bold plans for a new urban community combining residential, commercial, and community space.
The redevelopment of the 370 acre site over the next 30 years, estimated at a cost of $30 billion, will include the creation of seven new neighborhoods – resulting in the creation of over 28 million square feet of residential space, over 7 million square feet of commercial and cultural space, and over 74 acres of public green open space.
A render of the pedestrian street featuring both green and gray infrastructure. Photo: Garcia Creative Northcrest Developments
The Framework Plan
The framework plan was developed collaboratively with a variety of community and stakeholder priorities between May 2020 and September 2021. It will serve as the guide for the physical implementation of the Downsview redevelopment, having incorporated community and stakeholder priorities, landowner priorities and public policy directions to create a comprehensive and inclusive vision for the site. The framework is subdivided into four subsections open space, mobility, community-building, and sustainable urban systems, describing how the vision for the project can be realized over the years it will take to complete.
Open Space
The Downsview Framework presents a bold vision of communities linked by an interconnected network of open space, that will expand upon and link the existing green space of Downsview Park and nearby smaller parks to the new development. This network proposes the addition of over forty hectares, or 100 acres of new public open space, ultimately resulting in 48 per cent of the Downsview region being parks and public commons. This network seeks to establish major parks within a five minute walk of each other, so no one in the development is without easy access to greenery. The connected greenways throughout will establish corridors for ecosystem services, biodiversity, and natural connections to flourish. To honor the history and heritage of the site, the basic structure and shape of the existing airport runway and taxiway will be maintained, serving as spines around which communities will develop.
Advertisement
The Downsview Secondary Plan shows all the different districts that will be affected by the new design. Photo: City of Toronto
Mobility
The central maxim of the Framework’s connectivity and mobility strategy is facilitating the car-free movement of people, prioritizing active transportation over private vehicles. To accomplish this, the plan sets out to achieve three goals, creating complete walkable communities; facilitating local transit services; and leveraging broader interconnectedness through regional transit connections. As the city has grown since the establishment of the airfield, its presence has increasingly acted as a barrier to the connectivity of the area, removing a large area from the street grid and local transportation connections. The Framework seeks to repair or establish those connections, facilitating movement not just within the redevelopment area, but through it to other areas of the city and the broader region. Streets, transit, cycling infrastructure, and pedestrian networks will serve as a multilayered mobility system to ensure that there is always an option for anyone to move through the area regardless of ability.
Community Building
The working plan for the redevelopment of the former Downsview airfield and its surrounding area is the establishment of complete communities. Rather than pursuing a patchwork approach of development, the Framework Plan sets out to create vibrant, livable spaces that will be used for generations – supporting families, businesses, and connections to the rest of the City of Toronto. This approach center’s community need, what are the elements required to make a livable, permanent community. A mix of services, opportunities, recreation, and livability are intended to coalesce across the spectrum of people, capabilities, and incomes that make up the city of Toronto. The goal of creating spaces that the community owns, and which represent that community is critical to the long-term success of a large-scale project like this, honoring the people and things that came before, while also making space for what comes next. This development presents a unique opportunity to move away from the history of development through erasure, eliminating some for the needs of others, driving profits over people and infrastructure, and prioritizing short term returns over long term investments.
A render of the Downsview showing all the greenery surrounding walking and biking paths. Photo: Garcia Creative Northcrest Developments
Sustainable Urban Systems
Finally, the Framework details a plan of sustainability and resilience, looking to minimize the impacts of development on the area, enhance the area and community’s climate resilience, and return some of the critical functionality of the natural environment. The recognition of the challenges our urban environments face from climate change is incorporated into the development plan, identifying spaces in which infrastructure can be reinforced or supplemented through low impact development methods. Similarly, identifying new methods, technologies, and approaches to developing the built environment which require less resources to be used, and less impacts to be mitigated.
The Downsview aerial shows the boundaries of the new design along with the transportation that surrounds it (TTC and Go Transit). Photo: Canada Lands Company
Conclusion and Next Steps
While Official Plan Amendments are under review with the City of Toronto, some early planning around area-wide infrastructure and the individual districts will occur to prepare for the implementation phase. Rezoning and subdivision plans to prepare for implementation, along with continued community consultation to ensure that stakeholders and community member’s needs will be met. Currently, the goal for the beginning of construction is set for 2025, although with such a large and complex project, time frames can always shift. Regardless the actual date that ground is broken, soon we will start to see the former Downsview Airfield be transformed into a vibrant, sustainable, and interconnected series of communities, amenities, and opportunities to integrate into the ever-growing fabric of the City of Toronto.
For more information and the full Framework Plan, visit this website.
Advertisement
Blaine Stand, GRP, Professional Resources Manager. He is an anthropologist specializing in sustainability planning and implementation with the ultimate goal of developing communities that are healthy, equitable, and resilient. With a focus on human interaction with the built environment, he examines how people influence and are influenced by the environment and policies around them, and how sustainable infiltrations translate both hard and soft benefits to the communities in which they are installed.
The Downsview Framework Plan will be presented at CitiesAlive in Toronto Nov. 7-8, 2024. For more information visit CitiesAlive.








