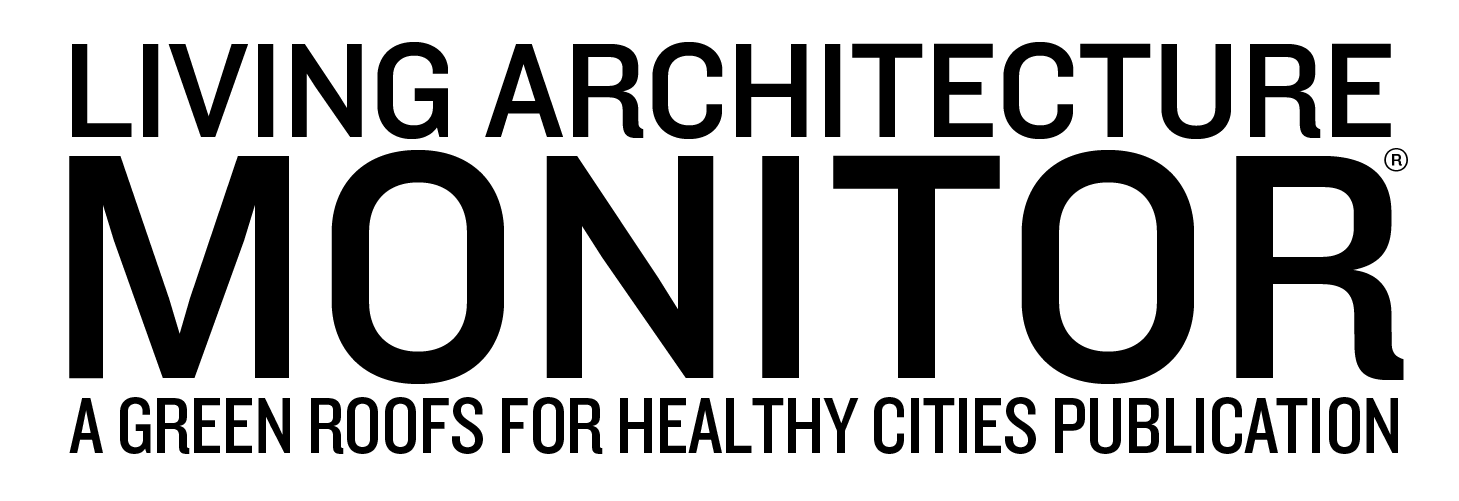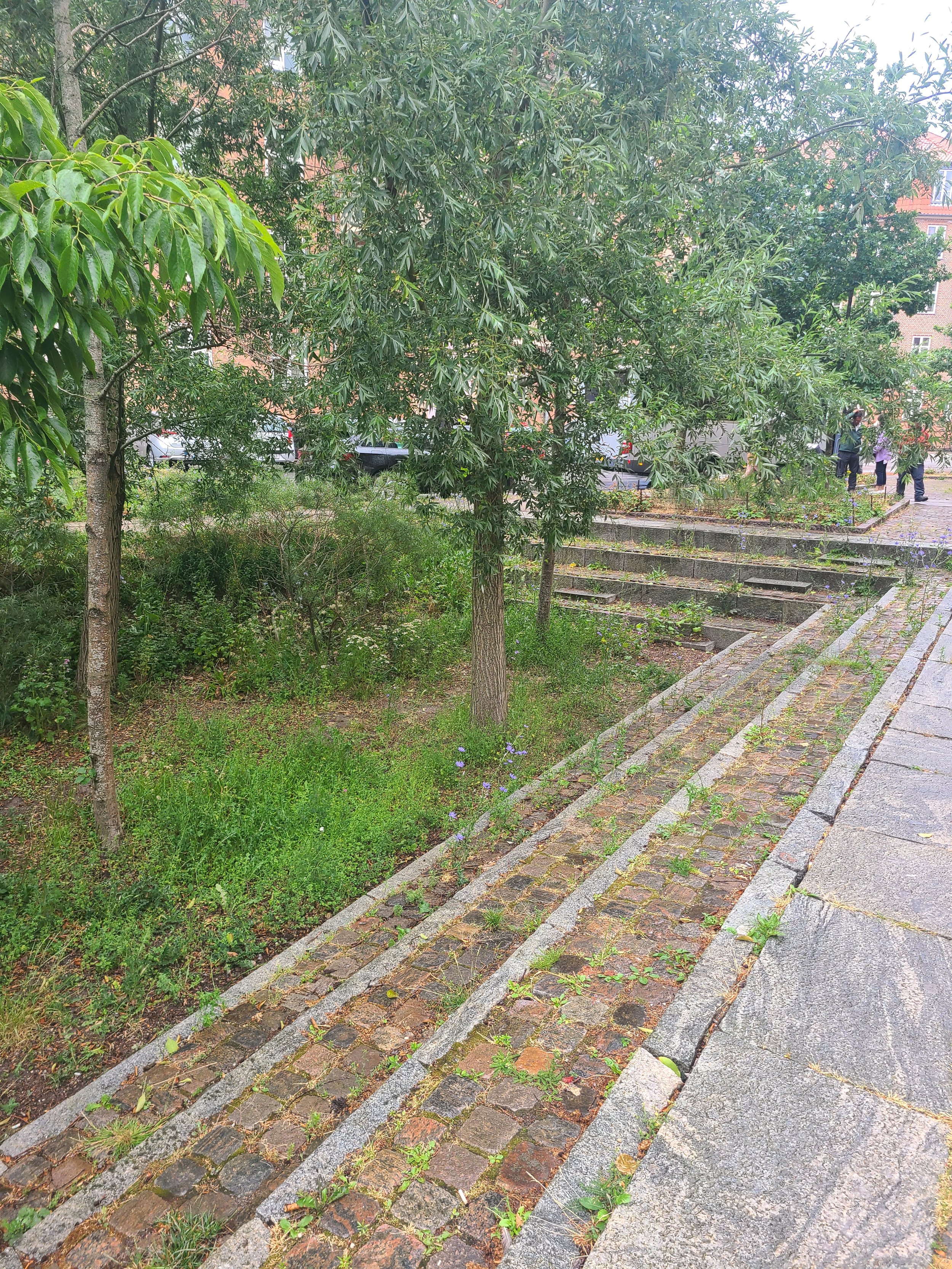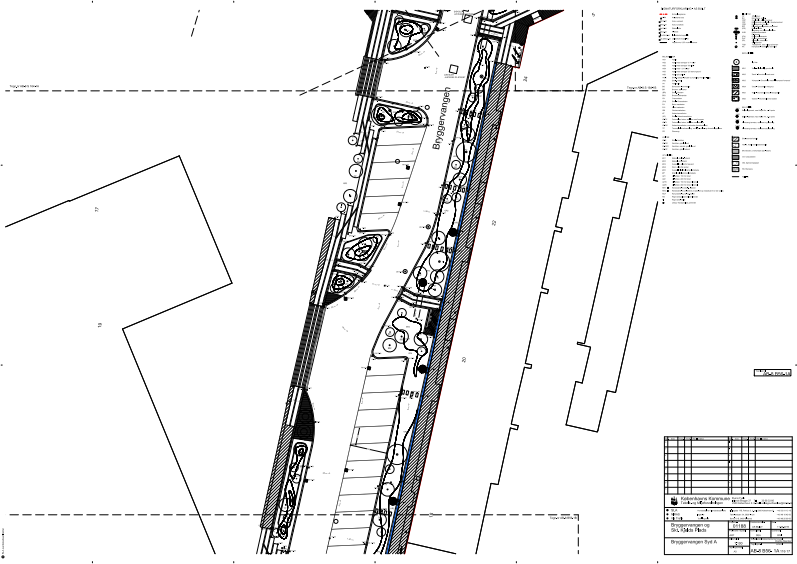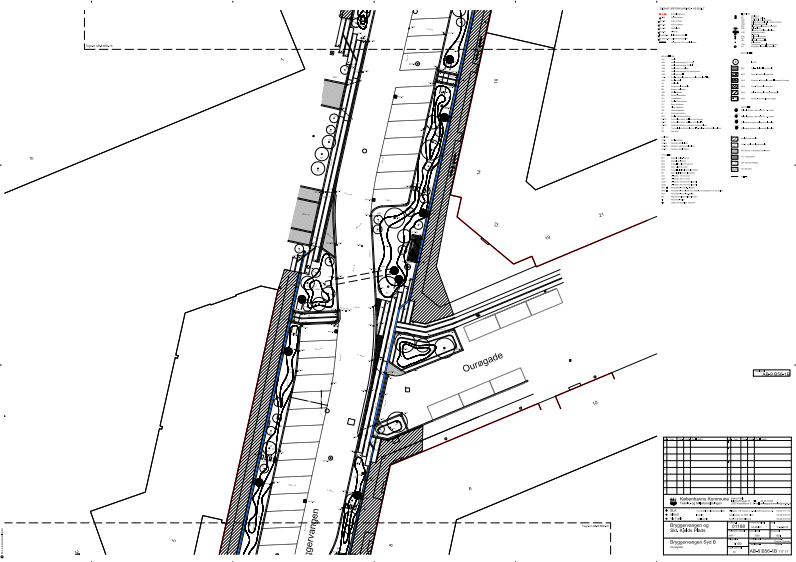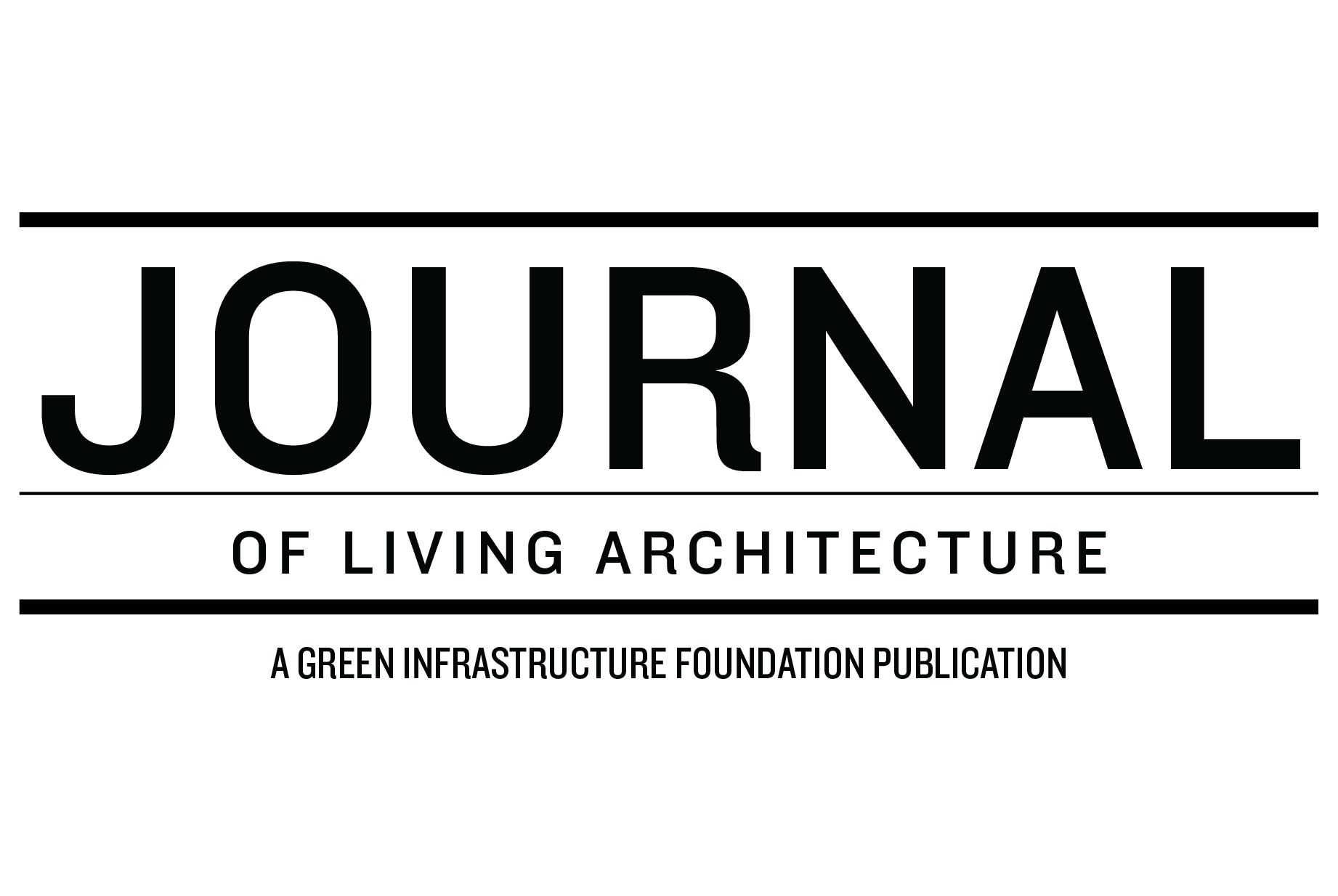Østerbro Klimakvarter – The First Climate Adaptation Neighborhood in Denmark
Advertisement
Introduction
As climate-change is becoming more evident and news channels around the world feature climate extreme events at an increasing rate, the City of Copenhagen started to create an urban climate adapted neighborhood plan nearly a decade ago. Today, this vision is unfolding at an exponential rate, as more and more inner city roads and plazas are transformed into climate adaptation projects. The new Klimakvarter (climate quarter) uses an elaborate green infrastructure system of lush green urban spaces to retain stormwater for later use and allow stormwater to flow, slow and infiltrate. This integrated approach involves keeping the stormwater at street level to help prevent the sewer systems from being overwhelmed, and essentially preventing basement floods and costly infrastructure damage.
Images of green infrastructure infiltration areas retrofitted into the neighborhood and surrounding area. Photo: SLA, Mikkel Eye
The City of Copenhagen transformed Klimakvarter at Østerbro into the first climate adapted neighborhood in Denmark. The main idea for Klimakvarter at Østerbro with Tåsinge Plads, Skt. Kjelds Plads and Bryggervangen is to use water as a valuable resource and showcase innovative climate adaptation strategies in urban areas. Treating and storing the rainwater where it falls, inviting local residents to interact with the water on the surface, instead of leading it away underground, has proven a valuable strategy for cooling the inner city areas with plants, and increasing neighborhood livability and associated real estate value.
Sewer systems in Copenhagen – similar to most large cities in the world – cannot keep up with the rapid increase of stormwater volumes from heavier and more frequent rain events. Re-allocating budgets initially intended for upgrading grey non-circular stormwater- and sewer systems, the money is now used for living green infrastructures, such as rain gardens, green roofs, large swale systems and inner city pocket parks.
Images of the neighborhood, filled with green spaces and biking lanes and stormwater infiltration trenches. Photo: SLA, Mikkel Eye
An aerial shot of Tåsinge Plads.
Tåsinge Plads
FACTS:
The project was completed in 2014.
The total budget was 16.000.000 DKK – close to $2 million US.
Total area is: 4.000 m2
Main developer: City of Copenhagen – with assistance from Malmos A/S, GHB Landscape Architects A/S, Orbicon A/S, VIA Trafic Counseling A/A and Feld Studio for Digital Craft
Tåsinge Plads is receiving and treating rainwater from more than 10,500 m2 - (7,500 m2 of road area and 3,000 m2 of rooftop area) - that no longer runs into the sewer system.
Tåsinge Plads is a large urban park with raingardens, infiltration swales, and a water treatment tank using a swivel-well and UV-purification. Rainwater from large rain events is stored below the park area and used for irrigating of the landscape during extended periods of drought. During major cloudbursts and extreme rain events, greenways transport the overflow volumes to other climate adaptation projects downstream – such as Bryggervangen and Skt. Kjelds in an integrated system.
Advertisement
An aerial shot of Skt. Kjelds Plads
Bryggervangen and Skt. Kjelds Plads
FACTS:
The project was completed in 2018.
The total budget was 48.450.000 DKK – close to $7 million US.
Total area is: 34,900 m2 (Skt. Kjelds Square alone is 8,000 m2).
Main developer: City of Copenhagen – with assistance from Nature-Based Design Studio SLA, Third Nature Architects, NIRAS and HOFOR.
Benefits of Climate Adaptation Projects
SOCIAL: Climate adaptation projects improve public health, promote livability, provide interaction and education, and provide new spaces for social interaction.
ENVIRONMENTAL: Climate adaptation solutions, such as urban parks, swales, rain gardens, climate walls, and rainwater reservoirs mitigate urban heat island effect in the city, improve biodiversity, and reduce CO2 emissions.
ECONOMIC: Living green infrastructure for climate adaptation reduces the cost of damage from cloudburst and major rain events, increases real estate value, and is less expensive than the expansion of sewer systems.
Biowswale with curb cut and overflow drain in Copenhagen. Photo: Steven Peck
Bryggervangen and Skt. Kjelds Plads receive and treat rainwater from more than 4,000 m2 of sidewalk and rooftop area, that as a result, does not run into the sewer system. Bryggervangen and Skt. Kjelds square consists of an elaborate urban green system of raingardens, infiltration swales, and urban park areas retaining and infiltrating rainwater from large cloudbursts and major rain events. Some areas also store the rainwater in pedestrian sidewalk tiles designed for temporary storage and large underground reservoirs storing rainwater for later use, irrigating the urban climate adaptation landscapes during extended droughts. Other areas transport overflow volumes through green ways to lakes and the water eventually overflows into the ocean during major rain events and widespread cloud bursts.
The City of Copenhagen had a vision of turning the neighborhood of Østerbro into a climate-adapted area especially developed to withstand future growing volumes of rain from cloudbursts and extreme rain events. Residents in the area have been involved from initial idea phases. Local tenants and resident owners of all ages have participated in multiple workshops and neighborhood meetings and have as a result, had a strong voice and participation in the decision making process. The result is a climate adapted living green infrastructure system highly accepted and adapted into the local urban fabric of the Østerbro district in the heart of Copenhagen.
Copenhagen City worked closely with the Copenhagen utility company HOFOR and the Environmental Center Østerbro during the design, implementation, and maintenance of the climate adaptation projects.
To prepare for the future growth of climate adaptation projects, it is necessary to invent new educational programs accommodating a combined understanding of how landscape systems change over time, as well as calculating the technical aspects associated with storage of rainwater volumes from various rain events over time. One place offering such a hybrid degree is the Urban Landscape Engineering program at Skovskolen (The Forest School) at Copenhagen University, teaching with a holistic approach to promote, calculate, design, implement and maintain such future climate adapted neighborhoods.
Site Plan Bryggervangen and Skt. Kjelds Plads’ by Nature-Based Design Studio, SLA.
Advertisement
Leila Tolderlund is Associate Professor at University of Copenhagen and Associate Professor Adjunct at University of Colorado Denver. She has a focus on climate adaptation, public health, urban living systems design, planning and theory, and enjoys critical innovate design thinking for inside-outside transitions. Her main area of focus in both research and practice is green roofs, green walls and living systems. She is an often-used speaker at national and international green infrastructure conferences. Leila has taught graduate and undergraduate level classes in Denmark and the US since 2006. She is LEED and GRP accredited and practices landscape architecture in her own firm - primarily on projects related to green roofs, living walls and green facades.
Contact information:
University of Copenhagen, Skovskolen: let@ign.ku.dk
University of Colorado, Denver: leila.tolderlund@ucdenver.edu
More Information
For more information about Skt. Kjelds Climate Adaptation project, visit this website.
For more information about the Urban Landscape Engineering degree at Skovskolen, visit this website.
