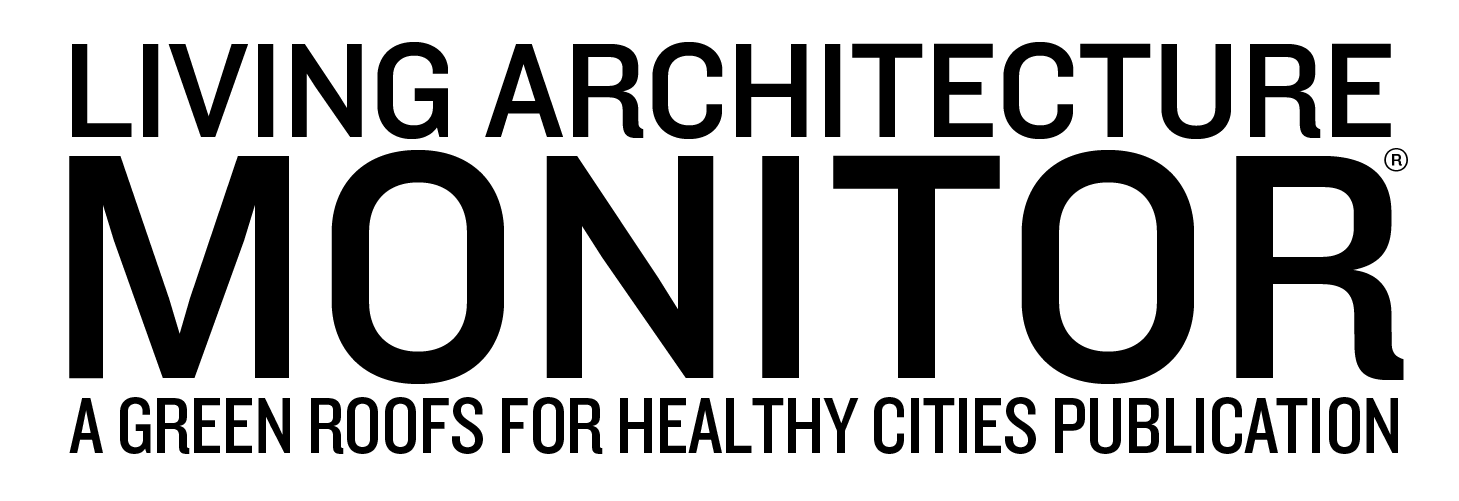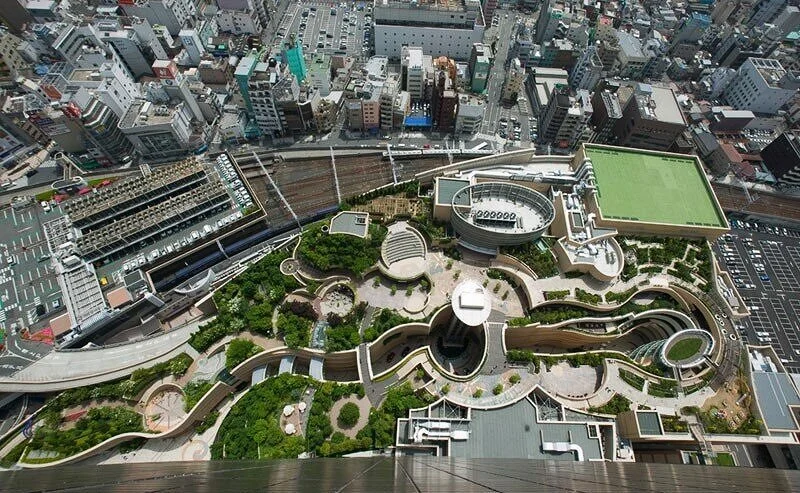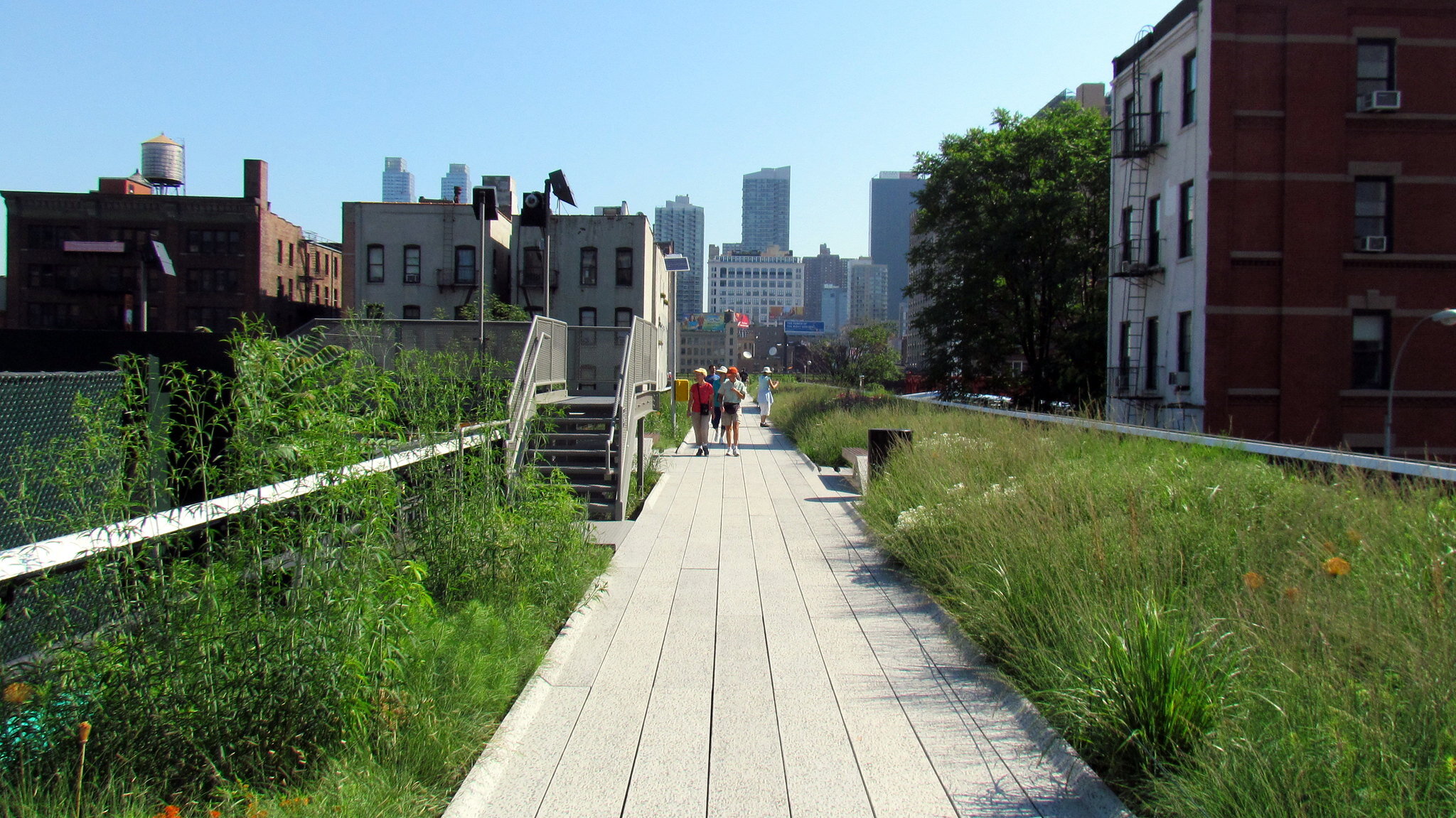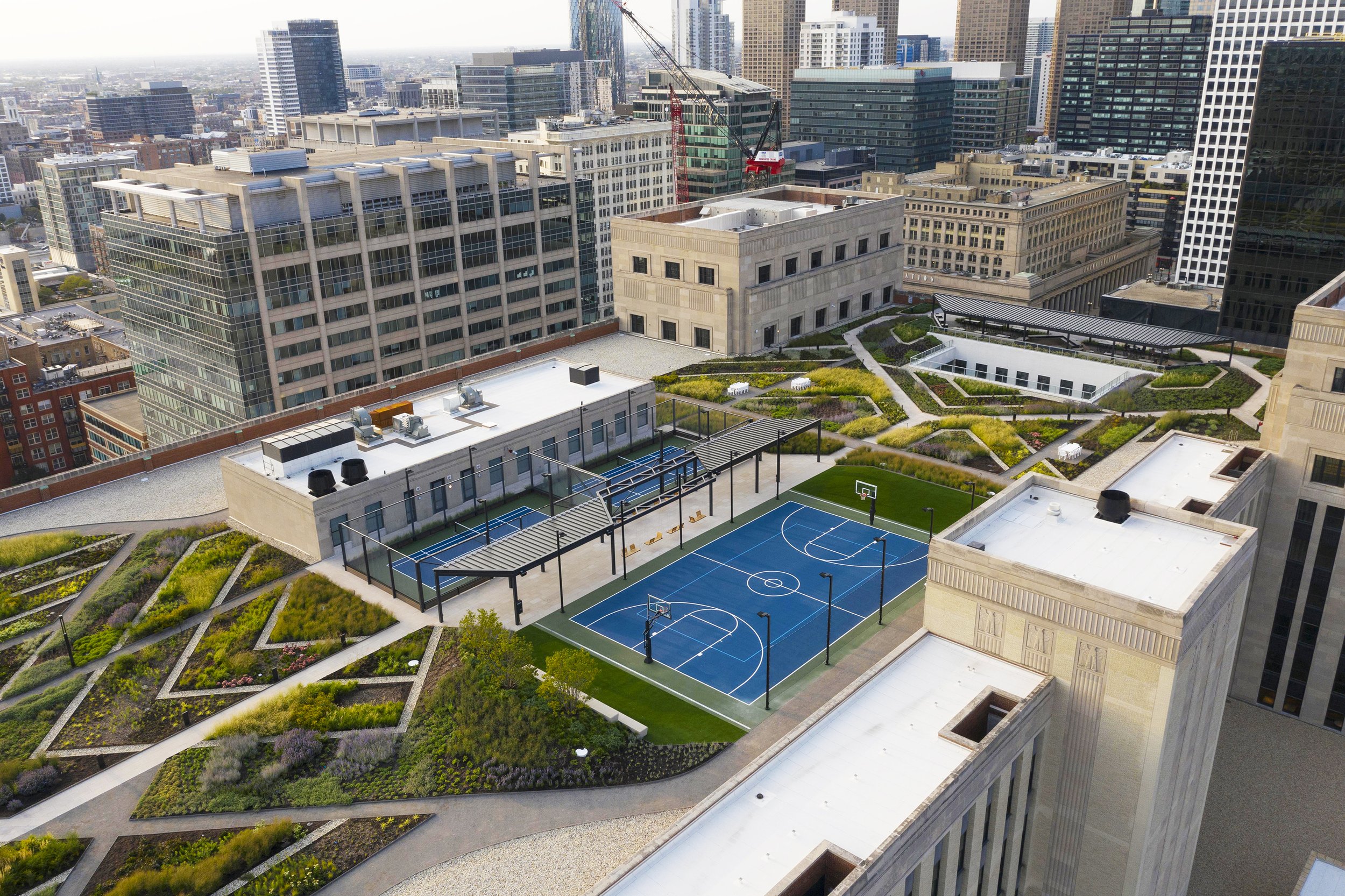Green Rooftop Parks - Supporting Densification and a Better Quality of Life for Urban Residents
Advertisement
This edition of the Living Architecture Monitor features articles that explore many social aspects of green roof and wall development, not the least of which is high quality amenity spaces for the ever growing number of city dwellers. At some point during 2008, humanity crossed a threshold. We shifted from living primarily in rural areas to living in cities. This trend is largely fueled by migration and population growth and continues unabated. The UN estimates that by 2050, 70% of the world’s population will live in urban areas.
As our cities expand to accommodate this population growth, they consume the land around them. One estimate suggests that by 2030, there is a high probability that urban expansion will consume an area the size of South Africa, about 1.2 million sq km. This physical expansion results in significant habitat destruction and a resulting loss of biodiversity, with as many as 40% of species currently being threatened in the most biologically sensitive areas of the world.
Namba Rooftop Park and Shopping Center, Osaka, Japan. Photo: Green Roofs Australia
So how cities develop, matters. A lot. In addition to reducing biodiversity loss, greenhouse gas emissions can be significantly curtailed by developing more compact, higher density patterns of development. Higher density development also allows for the conservation of land for the provision of ecosystem services such as water management and air purification, while also lowering associated infrastructure costs for transportation, energy, sewage, water, and waste management.
But higher density needs to be developed in a manner that supports the mental and physical needs of people for accessible green space. Since the COVID-19 Pandemic, the demand for greenspace has increased significantly. Bird watching and gardening have exploded in popularity and even our Green Roofs for Healthy Cities members have reported a rise in the demand for intensive green roof amenity decks. Green roofs and wall projects are key technologies for facilitating high quality environments that are densely populated, climate friendly, resilient, biodiverse, and healthy for people.
In densely populated cities, land values are often at a premium, so land for parks or urban farms is often too expensive to provide. This makes the provision of public and private roof parks an opportunity for building owners, planners, and politicians to accomplish multiple goals simultaneously. Converting underutilized air space over required infrastructure into multifunctional spaces needs to become more commonplace. Thankfully, we have a number of great examples from around the world. Here are a handful.
Millennium Park, Chicago
Well-known Millennium Park was completed in 2004 and may be the largest accessible green roof in the world. This roof park is 24.5 acres in size and features multiple art installations as well as the four-season Lurie Garden designed by Piet Oudolf. The overall concept, which includes an outdoor concert venue and underground parking garage, was designed by Terry Guen Design Associates. Millennium Park green roof sits above roadways and rail lines on the Chicago waterfront and attracts millions of visitors each year becoming a signature tourist destination for Chicago. The roof park has also stimulated billions of dollars of higher density residential development around it.
Millennium Park may be the largest accessible green roof in the world. Photo: Center for Neighborhood Technology (CC BY-SA 2.0).
Advertisement
The High Line, New York City
The repurposing of an old, elevated industrial rail line on Manhattan’s east side, into a multifaceted linear park is another example of this trend. The High Line in New York was designed by Piet Oudolf, Diller Scofidio + Renfro, and James Corner Field Operations. This linear green space includes meeting spaces and art installations, providing New Yorkers respite from the busy streets below. It has also become a major tourist destination itself, with upwards of eight million visitors per year, often contributing to overcrowding. The High Line has also contributed to significant development along its length, with as many as 30 projects in different stages of completion. Development pressure has increased the cost of living in the area and resulted in some degree of gentrification, which can only be addressed through policies that protect vulnerable citizens from displacement. It’s best to visit the High Line early in the morning or in the late fall or winter to avoid the crowds.
The High Line has become a major tourist attraction. Photo: David Berkowitz (CC BY 2.0)
The High Line has stimulated new residential and commercial development around it. Photo: David Berkowitz (CC BY 2.0)
Namba Park, Osaka
Another innovative example of a green roof park is the Namba Park, in Osaka, Japan, which I had the pleasure of visiting several years ago. Completed in 2003, this project incorporates a mall, a children’s playground, and multiple outdoor dining spaces with a multi-level park on top and around it. Designed by American architect Jon Jerde, Namba Park allows visitors to walk up eight stories through a variety of landscape terraces, encompassing more than one million square feet. It is located in the densely populated city of Osaka near the Namba Railway Station. At the top of the park, it provides fantastic views of the city below. As one climbs the structure, one also notices a large open space, shaped like a canyon in the middle of the structures. More than 100 shops and restaurants, with outdoor dining are incorporated into the complex.
Namba Park features eight stories of landscaped terraces in the heart of Osaka. Photo: Administrator, Namba Rooftop Park and Shopping Center.
More than 100 shops and restaurants, including outdoor dining, are incorporated into the complex. Photo: Administrator, Namba Park
Salesforce Transit Center Park, San Francisco
The park features over 600 trees and 16,000 species of plants, arranged in 13 different botanical feature areas. Photo: RANA
Completed in 2018, this facility provides a lush, 5.4 acre green rooftop park experience for visitors. The roof park lies 70 feet above the Grand Hall of a multimodal transportation facility which is four blocks long and accommodates multiple train and bus services, including future high speed rail. More than 90,000 square feet of shopping is incorporated into the complex. The original idea for a roof park, with a meandering stream, came from the design competition, which included RANA and architect Cesar Pelli. The roof park is designed to withstand earthquakes by providing seismic separation joints separating four sections of the overall structure.
You can take a cool ride on a gondola up to the park directly from the street level. The park’s 13 ecosystems feature more than 600 trees and 16,000 species of plants, arranged in 13 different botanical feature areas. These gardens are representative of the various ecosystems in California and include: The Fog and Wind Garden, The Desert Garden, The Aloe Garden, The Bamboo Grove, and the Wetland Garden, designed to cleanse grey water and provide additional habitat. Each garden includes interpretive signage, and acts as a further separation of the visitors from the edge of the building. The concept design for the roof park was completed by Paul Kephart of RANA while the detailed plant design was completed by Peter Walker and Partners.
The 5.4 acre park is 70 feet above the transit center’s great hall. Photo: RANA
The Desert Garden. Photo: RANA
The park features a large community gathering area. Photo: RANA
“The design of Transbay resulted in a greater public space that enables people to break free from the busy streets below. We were also able to change city policy around stormwater and grey water by building in mechanical and biological systems to reuse this water onsite.” said Paul Kephart, RANA about the project.
Irrigation water is supplemented through the use of stormwater and greywater collected on the building. Yet these hidden benefits are all but invisible to visitors, who are free to gather at the park in groups of 25 or less with no permit required. For larger gatherings, permits and hourly rental fees apply. In addition to the botanical delights, the park also features the main plaza, a large community gathering area, complete with free books and arts and crafts materials. There is a small amphitheater that can seat up to 1,000 people for concerts. Each week, there are free events planned, including Yoga, Knitting Meetups, Bird Walks, Writing, and Photography. Live music events are held regularly as well as Gardening Education Classes.
Advertisement
Not unlike other large amenity green roofs mentioned in this article, the diversity and beauty of this roof park, combined with its many programmed uses have contributed directly to an increase in high-rise residential development, resulting in the densification of the area, with the park as a main selling feature for new development.
How we develop our urban areas has profound implications for the future of humanity and for the preservation of other forms of life. If you build quality green space on a structure, they will come - this is the principle at work in many urban areas. As we grow our cities, we must include more accessible green roof park projects to provide high quality and healthy living environments for people. This will also encourage density and thereby help reduce the pressure of urban development on biodiversity and the climate.
Steven W. Peck, GRP, Honorary ASLA is the founder and president of Green Roofs for Healthy Cities and has worked to develop the industry in North America and around the world for the past 23 years.














